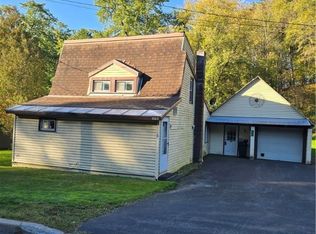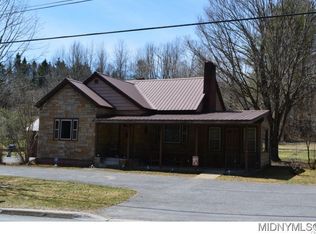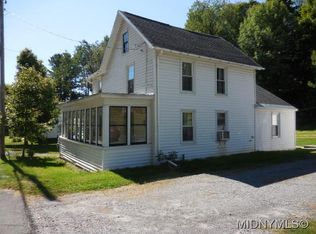New from Top to Bottom! Completely renovated - Three bedroom, three bathroom home includes marble tile flooring, granite countertops and cathedral ceilings. Behind the freshly painted walls is spray foam insulation and new duct work throughout. Move into this home where all the work has already done for you just a mile from Barker Brook Golf Course. Plenty of room for quarantines and Post COVID-19 gatherings. *Listing Agent is related to the Seller*
This property is off market, which means it's not currently listed for sale or rent on Zillow. This may be different from what's available on other websites or public sources.


