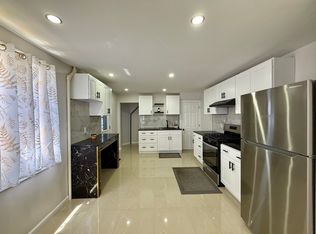Here's an East Mountain beauty of a house that has a beautiful yard one car garage, 2 bedrooms, 1 bath with game room / man cave in basement and laundry room. Beautiful wood floors throughout. Modern kitchen and a relaxing sunroom to have your private coffee overlooking the nice landscaping. Basement has a workbench and storage area and the living room has a mini split AC system and air conditioning in the bedroom. Very rare to find rentals in East Mountain so grab this property while you still can make this property your home. Home is professionally managed by Parasole Property Management, renting quality homes in the area for 20 years.
Tenant pays: All utilities. Gas (steam heat and hot water), Water, Sewer, Electric (lights and dryer), landscaping
Rent includes:
Trash
Maintenance services
Rent is $1550.00 month plus 1 month security plus $30 fee (per person) for background check for prior evictions and warrants outstanding.
Here's a Video Tour of the Property:
DISCLAIMER: The information provided is deemed reliable, to the best of our knowledge but is not guaranteed.
Please follow the instructions of our application procedures below:
Click on "current rentals" tab to view our listings. All information can be found on clicking a property and make sure to watch the video tour. If interested and want to schedule a showing please do 1 of the following listed below:
-Fill out a FREE pre-qualification questionnaire located on the bottom of each listing. (couple of questions quick and easy)
or
-Fill out a FREE application by clicking the tab which says "click here to submit a full application" (detail information needed)
*One of these steps is mandatory before we schedule any showings.
Once we receive the application the office will respond via EMAIL within 1-2 business days (closed on weekends) either to schedule a showing or ask any questions that we may have. If you receive our email with questions please respond to the email which stays with your application. Please don't call the office to answer the questions or ask about the status of your application because this will only delay us, as we get tons of applications daily. Instead for quicker replies, If any questions please email us with the same email used in your application.
House for rent
$1,550/mo
131 Arnold Ave, Scranton, PA 18505
2beds
--sqft
Price may not include required fees and charges.
Single family residence
Available now
No pets
Air conditioner
In unit laundry
Garage parking
-- Heating
What's special
Relaxing sunroomBeautiful yardLaundry roomModern kitchen
- 5 days
- on Zillow |
- -- |
- -- |
Travel times
Looking to buy when your lease ends?
See how you can grow your down payment with up to a 6% match & 4.15% APY.
Facts & features
Interior
Bedrooms & bathrooms
- Bedrooms: 2
- Bathrooms: 1
- Full bathrooms: 1
Rooms
- Room types: Dining Room, Sun Room
Cooling
- Air Conditioner
Appliances
- Included: Dryer, Refrigerator, Stove, Washer
- Laundry: In Unit, Shared
Features
- Has basement: Yes
- Attic: Yes
Video & virtual tour
Property
Parking
- Parking features: Garage
- Has garage: Yes
- Details: Contact manager
Features
- Patio & porch: Patio
- Exterior features: 1 Bathroom, 2 Bedrooms, Eat in Kitchen with Granite Countertops, No Utilities included in rent
Details
- Parcel number: 16807010030
Construction
Type & style
- Home type: SingleFamily
- Property subtype: Single Family Residence
Community & HOA
Location
- Region: Scranton
Financial & listing details
- Lease term: $1550.00 a month + security + 1 year lease
Price history
| Date | Event | Price |
|---|---|---|
| 7/22/2025 | Listed for rent | $1,550 |
Source: Zillow Rentals | ||
| 6/13/2025 | Sold | $235,000+18.1% |
Source: | ||
| 5/6/2025 | Pending sale | $199,000 |
Source: | ||
| 4/23/2025 | Listed for sale | $199,000+34.5% |
Source: | ||
| 7/31/2020 | Sold | $148,000-1.3% |
Source: | ||
![[object Object]](https://photos.zillowstatic.com/fp/8c8ee42bdb5b0ee99830949f8d9f2f51-p_i.jpg)
