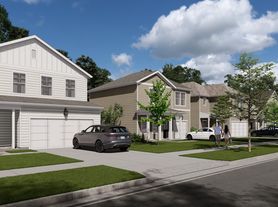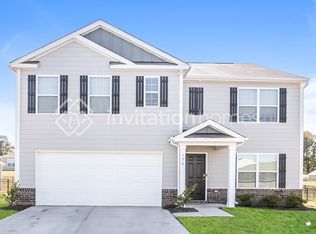Stunning New 5-Bedroom Home in Winecoff Village!
Discover modern comfort and space in this brand-new two-story Dickenson floorplan designed for today's family living. The open-concept main level features a bright family room, breakfast area, and stylish kitchen with quartz countertops, stainless steel appliances, and luxury vinyl plank flooring. Upstairs offers a versatile loft and five spacious bedrooms, including an owner's suite with a walk-in closet and private bath. Three bedrooms also include walk-ins! Enjoy a two-car garage and a convenient Troutman location near Lake Norman State Park, dining, and shopping. Just 40 minutes to Uptown Charlotte via I-77 the perfect blend of small-town charm and city access. Residents also enjoy a $55/month Benefits Package that includes liability insurance, credit-building, identity theft protection, and more. Details available upon application.
By submitting your information on this page you consent to being contacted by the Property Manager and RentEngine via SMS, phone, or email.
House for rent
$2,050/mo
131 Arden Ct, Troutman, NC 28166
5beds
2,213sqft
Price may not include required fees and charges.
Single family residence
Available now
Dogs OK
Central air
Hookups laundry
2 Garage spaces parking
What's special
- 47 days |
- -- |
- -- |
Travel times
Looking to buy when your lease ends?
Consider a first-time homebuyer savings account designed to grow your down payment with up to a 6% match & a competitive APY.
Facts & features
Interior
Bedrooms & bathrooms
- Bedrooms: 5
- Bathrooms: 3
- Full bathrooms: 2
- 1/2 bathrooms: 1
Rooms
- Room types: Dining Room, Family Room, Laundry Room, Master Bath, Pantry, Walk In Closet
Cooling
- Central Air
Appliances
- Included: Dishwasher, Disposal, Microwave, Range Oven, Refrigerator, WD Hookup
- Laundry: Hookups
Features
- WD Hookup, Walk In Closet, Walk-In Closet(s)
- Flooring: Carpet, Tile
- Windows: Window Coverings
Interior area
- Total interior livable area: 2,213 sqft
Property
Parking
- Total spaces: 2
- Parking features: Garage
- Has garage: Yes
- Details: Contact manager
Features
- Exterior features: Walk In Closet
Construction
Type & style
- Home type: SingleFamily
- Property subtype: Single Family Residence
Condition
- Year built: 2025
Community & HOA
Location
- Region: Troutman
Financial & listing details
- Lease term: 1 Year
Price history
| Date | Event | Price |
|---|---|---|
| 11/8/2025 | Price change | $2,050-4.9%$1/sqft |
Source: Zillow Rentals | ||
| 10/22/2025 | Price change | $2,155-4.4%$1/sqft |
Source: Zillow Rentals | ||
| 10/7/2025 | Listed for rent | $2,255$1/sqft |
Source: Zillow Rentals | ||
| 10/3/2025 | Sold | $330,000-1.5%$149/sqft |
Source: | ||
| 9/22/2025 | Pending sale | $334,999$151/sqft |
Source: | ||

