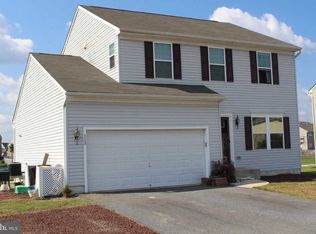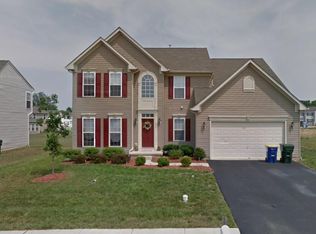Why wait for new construction. This house has all the upgrades. This Stunning Ryan built true 5 Bedroom, 2.5 Bath,sprawling Home was built for modern living. It has an abundance of upgrades including a morning room ,finished basement and and is located in the desirable Providence Crossings.The home is well appointed and features hardwood flooring in the foyer kitchen and sun room, high ceilings, recessed lighting and plenty of natural light. The living room, family room and formal dining room are spacious and homely.The kitchen features 42inch Cabinetry, granite counter tops, stainless steel appliances, tiled backsplash and a center island with seating.Off of the kitchen is the vaulted ceiling sunroom with sliders to the rear yard. The first floor also has an office and powder room. The second floor features a well appointed master bedroom with large closets and a huge 4 piece bathroom with water closet. Four additional bedrooms with ample closet space are also contained,one which is large enough to be a second master.The second floor also contains a convenient laundry room. A hall bathroom completes the second floor. A large finished basement adds additional living space and storage.
This property is off market, which means it's not currently listed for sale or rent on Zillow. This may be different from what's available on other websites or public sources.


