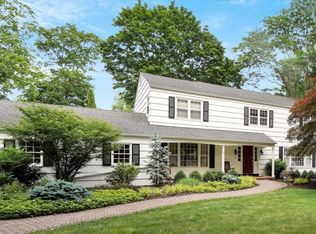Closed
Street View
$1,837,000
131 Anderson Hill Rd, Bernardsville Boro, NJ 07924
7beds
6baths
--sqft
Single Family Residence
Built in 1856
1.24 Acres Lot
$1,861,600 Zestimate®
$--/sqft
$6,820 Estimated rent
Home value
$1,861,600
$1.71M - $2.03M
$6,820/mo
Zestimate® history
Loading...
Owner options
Explore your selling options
What's special
Zillow last checked: 18 hours ago
Listing updated: October 29, 2025 at 10:12am
Listed by:
Melissa Reynolds 908-766-0085,
Keller Williams Towne Square Real
Bought with:
Cheryl Maddaluna
Keller Williams Towne Square Real
Source: GSMLS,MLS#: 3965260
Facts & features
Interior
Bedrooms & bathrooms
- Bedrooms: 7
- Bathrooms: 6
Property
Lot
- Size: 1.24 Acres
- Dimensions: 1.24AC
Details
- Parcel number: 0300040000000010
Construction
Type & style
- Home type: SingleFamily
- Property subtype: Single Family Residence
Condition
- Year built: 1856
Community & neighborhood
Location
- Region: Bernardsville
Price history
| Date | Event | Price |
|---|---|---|
| 10/28/2025 | Sold | $1,837,000-7.9% |
Source: | ||
| 7/28/2025 | Pending sale | $1,995,000 |
Source: | ||
| 6/5/2025 | Listed for sale | $1,995,000+272.9% |
Source: | ||
| 4/10/2012 | Sold | $535,000-2.7% |
Source: | ||
| 3/11/2012 | Pending sale | $550,000 |
Source: Kienlen Lattmann Realtors #2918592 Report a problem | ||
Public tax history
| Year | Property taxes | Tax assessment |
|---|---|---|
| 2025 | $22,309 +8.5% | $1,141,100 +8.5% |
| 2024 | $20,561 +6.7% | $1,051,700 +9.7% |
| 2023 | $19,262 +1.5% | $958,800 +3.1% |
Find assessor info on the county website
Neighborhood: 07924
Nearby schools
GreatSchools rating
- 6/10Bedwell Elementary SchoolGrades: PK-4Distance: 0.4 mi
- 7/10Bernardsville Middle SchoolGrades: 5-8Distance: 0.4 mi
- 8/10Bernards High SchoolGrades: 9-12Distance: 0.5 mi
Get a cash offer in 3 minutes
Find out how much your home could sell for in as little as 3 minutes with a no-obligation cash offer.
Estimated market value$1,861,600
Get a cash offer in 3 minutes
Find out how much your home could sell for in as little as 3 minutes with a no-obligation cash offer.
Estimated market value
$1,861,600
