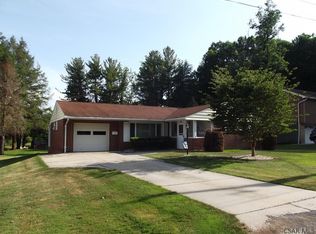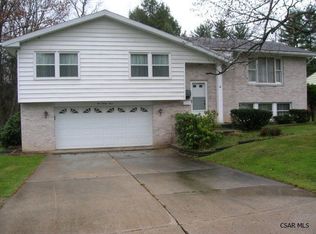Closed
$181,000
131 Amherst Rd, Johnstown, PA 15905
3beds
2,144sqft
Single Family Residence
Built in 1977
2,178 Square Feet Lot
$201,100 Zestimate®
$84/sqft
$1,756 Estimated rent
Home value
$201,100
$189,000 - $213,000
$1,756/mo
Zestimate® history
Loading...
Owner options
Explore your selling options
What's special
nice 3 bedroom split entry home, beautiful eat in kitchen with SS appliances, large family room,with propane fireplace, large lot with additional lot in the rear. private deck area
Zillow last checked: 8 hours ago
Listing updated: March 20, 2025 at 08:23pm
Listed by:
Brian Chirillo,
JOHN HILL REAL ESTATE
Bought with:
James Hanley, AB068327
RE/MAX POWER Associates
Source: CSMLS,MLS#: 96028697
Facts & features
Interior
Bedrooms & bathrooms
- Bedrooms: 3
- Bathrooms: 3
- Full bathrooms: 2
- 1/2 bathrooms: 1
Primary bedroom
- Description: Wtw Carpet, Master Bath
- Level: First
- Area: 184.18
- Dimensions: 12.42 x 14.83
Bedroom 1
- Description: Wtw Carpet
- Level: First
- Area: 182.94
- Dimensions: 12.33 x 14.83
Bedroom 2
- Description: Wtw Carpet
- Level: First
- Area: 133.48
- Dimensions: 10.75 x 12.42
Primary bathroom
- Description: Shower
- Level: First
- Area: 45.33
- Dimensions: 5.33 x 8.5
Bathroom 1
- Description: Cherry Vanity,Tub And Shower
- Level: First
Bathroom 2
- Description: Off Laundry Room
- Level: Lower
- Area: 21
- Dimensions: 3 x 7
Family room
- Description: Paneled,Beamed Ceiling,Propane Fp
- Level: Lower
- Area: 387.11
- Dimensions: 17.33 x 22.33
Kitchen
- Description: Kit-Din Combo-Ss Appliances,
- Level: First
- Area: 298
- Dimensions: 12.42 x 24
Living room
- Description: Wall To Wall Carpet,Bay Window
- Level: First
- Area: 228.17
- Dimensions: 12.33 x 18.5
Heating
- Baseboard
Cooling
- Central Air
Appliances
- Included: Oven, Cooktop, Dishwasher, Range Hood, Microwave, Range, Refrigerator
- Laundry: Lower Level
Features
- Eat-in Kitchen, Entrance Foyer, Kitchen Updated, Main Floor Bedroom
- Flooring: Carpet, Laminate, Vinyl
- Windows: Bay Window(s), Double Hung, Window Treatments
- Basement: Full,Finished,Walk-Out Access
- Number of fireplaces: 1
- Fireplace features: Propane
Interior area
- Total structure area: 2,144
- Total interior livable area: 2,144 sqft
- Finished area above ground: 1,344
- Finished area below ground: 800
Property
Parking
- Total spaces: 2
- Parking features: Integral, Garage Door Opener, Asphalt
- Attached garage spaces: 2
- Has uncovered spaces: Yes
Features
- Levels: Other-See Comments
- Patio & porch: Deck
- Pool features: None
Lot
- Size: 2,178 sqft
- Dimensions: 80 x 135 , .05 ac
- Features: More Than One Lot
Details
- Additional structures: Shed/Utility Building
- Has additional parcels: Yes
- Parcel number: 062079306
- Zoning description: Residential
Construction
Type & style
- Home type: SingleFamily
- Architectural style: Split Level
- Property subtype: Single Family Residence
Materials
- Vinyl Siding
- Roof: Shingle
Condition
- Year built: 1977
Utilities & green energy
- Sewer: Public Sewer
- Water: Public
- Utilities for property: Electricity Connected
Community & neighborhood
Location
- Region: Johnstown
Other
Other facts
- Road surface type: Paved
Price history
| Date | Event | Price |
|---|---|---|
| 4/28/2023 | Sold | $181,000-4.2%$84/sqft |
Source: | ||
| 4/25/2023 | Pending sale | $189,000$88/sqft |
Source: | ||
| 1/17/2023 | Price change | $189,000-5%$88/sqft |
Source: | ||
| 12/14/2022 | Listed for sale | $199,000+20.6%$93/sqft |
Source: | ||
| 11/13/2020 | Sold | $165,000$77/sqft |
Source: Public Record Report a problem | ||
Public tax history
| Year | Property taxes | Tax assessment |
|---|---|---|
| 2025 | $3,901 | $29,480 |
| 2024 | $3,901 | $29,480 |
| 2023 | $3,901 -0.4% | $29,480 |
Find assessor info on the county website
Neighborhood: 15905
Nearby schools
GreatSchools rating
- 7/10Westmont Hilltop El SchoolGrades: K-6Distance: 2.3 mi
- 5/10Westmont Hilltop HSGrades: 7-12Distance: 0.3 mi
Schools provided by the listing agent
- District: Westmont Hilltop
Source: CSMLS. This data may not be complete. We recommend contacting the local school district to confirm school assignments for this home.
Get pre-qualified for a loan
At Zillow Home Loans, we can pre-qualify you in as little as 5 minutes with no impact to your credit score.An equal housing lender. NMLS #10287.

