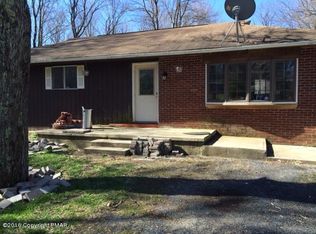Sold for $219,900 on 02/12/24
$219,900
131 Altemose Rd, Pocono Lake, PA 18347
4beds
1,476sqft
Single Family Residence
Built in 1965
0.57 Acres Lot
$251,700 Zestimate®
$149/sqft
$2,088 Estimated rent
Home value
$251,700
$227,000 - $277,000
$2,088/mo
Zestimate® history
Loading...
Owner options
Explore your selling options
What's special
Live on One Floor 4 Bedroom Ranch with Four Season Sunroom Central Air Conditoning. Well Built and Well Maintained. Nice Curb Appeal with Large Back Yard. Easy Access to Interstates and the Turnpike Make it a great Commuter Location. A Short Drive to Major Shopping Venues and Most Pocono Area Attractions. Several Sheds and a Detached Garage/Pole Building Provide Ample Storage or Workshop Space. Newer Roof (2018), Reasonable Taxes Make This Home Affordable to Own and Maintain. Living Room, Bonus 4th Bedroom & Large Four Season Room Provide for Plenty of Space for the Whole Family! 4th Bedroom has Separate Entrance for Extended Family if
Desired. Laundry/Mudroom and Walk-in Closet Complete This Home!
Zillow last checked: 8 hours ago
Listing updated: February 14, 2025 at 12:09pm
Listed by:
Walter J Lewis 570-977-0514,
Keller Williams Real Estate - Stroudsburg
Bought with:
Bartholomew Fiore, RS161261A
RE/MAX Property Specialists - Pocono Lake
Source: PMAR,MLS#: PM-111667
Facts & features
Interior
Bedrooms & bathrooms
- Bedrooms: 4
- Bathrooms: 1
- Full bathrooms: 1
Primary bedroom
- Level: First
- Area: 154
- Dimensions: 14 x 11
Bedroom 2
- Level: First
- Area: 143
- Dimensions: 13 x 11
Bedroom 3
- Level: First
- Area: 121
- Dimensions: 11 x 11
Bathroom 2
- Level: First
- Area: 49
- Dimensions: 7 x 7
Bonus room
- Description: BONUS ROOM, DEN OR 4TH BEDROOM
- Level: First
- Area: 210
- Dimensions: 15 x 14
Dining room
- Level: First
- Area: 120
- Dimensions: 12 x 10
Other
- Description: W/ MONITOR HEATER
- Level: First
- Area: 276
- Dimensions: 23 x 12
Kitchen
- Level: First
- Area: 120
- Dimensions: 12 x 10
Living room
- Level: First
- Area: 286
- Dimensions: 22 x 13
Other
- Description: OUTDOOR WOODEN PATIO
- Level: First
- Area: 96
- Dimensions: 12 x 8
Heating
- Baseboard, Electric, Kerosene
Cooling
- Central Air
Appliances
- Included: Electric Range, Refrigerator, Water Heater
- Laundry: Electric Dryer Hookup, Washer Hookup
Features
- Walk-In Closet(s), In-Law Floorplan, Other
- Flooring: Carpet, Vinyl
- Windows: Insulated Windows
- Basement: Concrete,Crawl Space,Sump Hole,Sump Pump
- Has fireplace: No
- Common walls with other units/homes: No Common Walls
Interior area
- Total structure area: 1,476
- Total interior livable area: 1,476 sqft
- Finished area above ground: 1,476
- Finished area below ground: 0
Property
Parking
- Total spaces: 1
- Parking features: Garage
- Garage spaces: 1
Accessibility
- Accessibility features: Enhanced Accessible
Features
- Stories: 1
- Patio & porch: Deck
Lot
- Size: 0.57 Acres
- Features: Level, Cleared, Not In Development
Details
- Additional structures: Shed(s), Storage
- Parcel number: 19.9.2.536
- Zoning description: Residential
Construction
Type & style
- Home type: SingleFamily
- Architectural style: Ranch,Traditional
- Property subtype: Single Family Residence
Materials
- Brick, Aluminum Siding
- Roof: Asphalt,Fiberglass
Condition
- Year built: 1965
Utilities & green energy
- Electric: 200+ Amp Service, Circuit Breakers
- Sewer: Septic Tank
- Water: Well
- Utilities for property: Cable Available
Community & neighborhood
Location
- Region: Pocono Lake
- Subdivision: None
HOA & financial
HOA
- Has HOA: No
- Amenities included: None
Other
Other facts
- Listing terms: Cash,Conventional,FHA,VA Loan
- Road surface type: Paved
Price history
| Date | Event | Price |
|---|---|---|
| 2/12/2024 | Sold | $219,900$149/sqft |
Source: PMAR #PM-111667 Report a problem | ||
| 12/21/2023 | Listed for sale | $219,900$149/sqft |
Source: PMAR #PM-111667 Report a problem | ||
Public tax history
| Year | Property taxes | Tax assessment |
|---|---|---|
| 2025 | $3,647 +8.3% | $120,640 |
| 2024 | $3,368 +9.4% | $120,640 |
| 2023 | $3,078 +1.8% | $120,640 |
Find assessor info on the county website
Neighborhood: 18347
Nearby schools
GreatSchools rating
- 7/10Tobyhanna El CenterGrades: K-6Distance: 1 mi
- 4/10Pocono Mountain West Junior High SchoolGrades: 7-8Distance: 3.7 mi
- 7/10Pocono Mountain West High SchoolGrades: 9-12Distance: 3.9 mi

Get pre-qualified for a loan
At Zillow Home Loans, we can pre-qualify you in as little as 5 minutes with no impact to your credit score.An equal housing lender. NMLS #10287.
Sell for more on Zillow
Get a free Zillow Showcase℠ listing and you could sell for .
$251,700
2% more+ $5,034
With Zillow Showcase(estimated)
$256,734