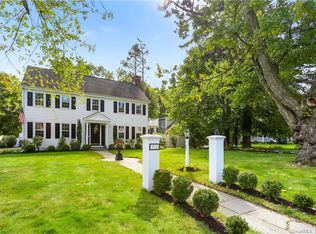Classic beauty and pride of ownership is evident in this grand Brooklawn colonial. Large foyer with leaded glass windows and staircase with vintage detail. Glass doors leading to formal living room with fireplace.Formal Dining room leads to butlers pantry and white kitchen with stainless and quartz counters but still in keeping with the 1920s character. Bright first floor sunroom currently used as an office. Family room with builtins. Powder room off foyer. Master suite with updated bath and 3 additional large bedrooms and hall bath complete the second floor. Walk up third floor with bonus room currently used as a bedroom and full bath. This area could also function as media room or nanny/guest suite. Lower level playroom and additional storage.2 car attached garage and small garage/shed detached. The inviting pool and patio are tucked away in the rear yard. The hot tub is also situated in its own private area. This beautifully landscaped and impeccably kept home is one of Fairfields grand dames has been freshly painted inside and out. Move in condition.
This property is off market, which means it's not currently listed for sale or rent on Zillow. This may be different from what's available on other websites or public sources.
