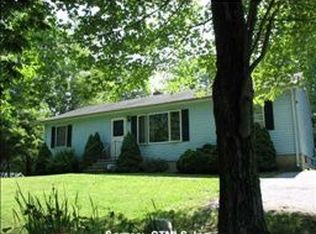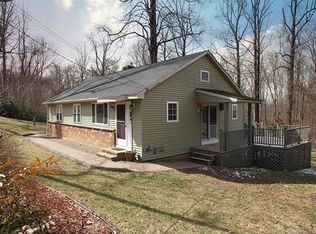Sold for $320,000 on 09/25/23
$320,000
131 Alger Road, East Haddam, CT 06423
3beds
2,010sqft
Single Family Residence
Built in 1976
0.31 Acres Lot
$369,000 Zestimate®
$159/sqft
$2,918 Estimated rent
Home value
$369,000
$351,000 - $387,000
$2,918/mo
Zestimate® history
Loading...
Owner options
Explore your selling options
What's special
This charming 3-bedroom, two-bathroom ranch-style home is situated in a quiet and peaceful neighborhood, perfect for those seeking tranquility and privacy. As you enter the house, you're greeted with a warm and inviting atmosphere. The main level of the house features a spacious living room with wood burning fireplace, ideal for entertaining guests or simply relaxing. The open floor plan seamlessly connects the living room to the dining area and kitchen, allowing for easy interaction between spaces. One of the standout features of this property is the finished basement, offering a versatile space that can be used in a variety of ways. With its separate entrances and additional rooms, it is ideal for an in-law suite, providing independent living quarters for guests. These extra rooms could also be utilized as additional bedrooms, a home office, or a hobby room depending on your needs. ********Best and Final due by 8/15/23 at 10am*********
Zillow last checked: 8 hours ago
Listing updated: July 09, 2024 at 08:18pm
Listed by:
Kelly Puorro 860-575-8666,
Puorro Realty Group 860-558-9740,
Brandon Puorro 860-575-8799,
Puorro Realty Group
Bought with:
Tina Frigeri, RES.0811303
KW Legacy Partners
Source: Smart MLS,MLS#: 170588735
Facts & features
Interior
Bedrooms & bathrooms
- Bedrooms: 3
- Bathrooms: 2
- Full bathrooms: 2
Primary bedroom
- Features: Hardwood Floor
- Level: Main
- Area: 156 Square Feet
- Dimensions: 12 x 13
Bedroom
- Features: Hardwood Floor
- Level: Main
- Area: 100 Square Feet
- Dimensions: 10 x 10
Bedroom
- Features: Hardwood Floor
- Level: Main
- Area: 100 Square Feet
- Dimensions: 10 x 10
Dining room
- Features: Hardwood Floor
- Level: Main
- Area: 108 Square Feet
- Dimensions: 9 x 12
Family room
- Features: Wall/Wall Carpet
- Level: Lower
- Area: 275 Square Feet
- Dimensions: 11 x 25
Kitchen
- Features: Balcony/Deck, Breakfast Bar, Granite Counters
- Level: Main
- Area: 96 Square Feet
- Dimensions: 8 x 12
Living room
- Features: Fireplace, Hardwood Floor
- Level: Main
- Area: 204 Square Feet
- Dimensions: 12 x 17
Office
- Features: Wall/Wall Carpet
- Level: Lower
- Area: 143 Square Feet
- Dimensions: 11 x 13
Other
- Features: Wall/Wall Carpet
- Level: Lower
- Area: 132 Square Feet
- Dimensions: 11 x 12
Heating
- Baseboard, Oil
Cooling
- Window Unit(s)
Appliances
- Included: Oven/Range, Microwave, Refrigerator, Dishwasher, Washer, Dryer, Water Heater
- Laundry: Lower Level
Features
- Wired for Data
- Basement: Full
- Attic: Pull Down Stairs
- Number of fireplaces: 1
Interior area
- Total structure area: 2,010
- Total interior livable area: 2,010 sqft
- Finished area above ground: 1,092
- Finished area below ground: 918
Property
Parking
- Parking features: Driveway, Paved, Private
- Has uncovered spaces: Yes
Features
- Patio & porch: Deck
Lot
- Size: 0.31 Acres
- Features: Open Lot
Details
- Additional structures: Shed(s)
- Parcel number: 971631
- Zoning: R1
Construction
Type & style
- Home type: SingleFamily
- Architectural style: Ranch
- Property subtype: Single Family Residence
Materials
- Wood Siding
- Foundation: Concrete Perimeter
- Roof: Asphalt
Condition
- New construction: No
- Year built: 1976
Utilities & green energy
- Sewer: Septic Tank
- Water: Well
Community & neighborhood
Community
- Community features: Lake
Location
- Region: East Haddam
- Subdivision: Bashan
Price history
| Date | Event | Price |
|---|---|---|
| 9/25/2023 | Sold | $320,000+3.2%$159/sqft |
Source: | ||
| 9/19/2023 | Pending sale | $310,000$154/sqft |
Source: | ||
| 8/10/2023 | Listed for sale | $310,000+44.2%$154/sqft |
Source: | ||
| 3/26/2019 | Sold | $215,000-4.4%$107/sqft |
Source: | ||
| 2/13/2019 | Pending sale | $225,000$112/sqft |
Source: Coldwell Banker Residential Brokerage - Essex Office #170140380 Report a problem | ||
Public tax history
| Year | Property taxes | Tax assessment |
|---|---|---|
| 2025 | $4,544 +4.8% | $161,940 |
| 2024 | $4,334 +3.9% | $161,940 |
| 2023 | $4,170 +2.7% | $161,940 +26.8% |
Find assessor info on the county website
Neighborhood: 06423
Nearby schools
GreatSchools rating
- 6/10East Haddam Elementary SchoolGrades: PK-3Distance: 0.7 mi
- 6/10Nathan Hale-Ray Middle SchoolGrades: 4-8Distance: 2 mi
- 6/10Nathan Hale-Ray High SchoolGrades: 9-12Distance: 0.9 mi
Schools provided by the listing agent
- Elementary: East Haddam
- High: Nathan Hale
Source: Smart MLS. This data may not be complete. We recommend contacting the local school district to confirm school assignments for this home.

Get pre-qualified for a loan
At Zillow Home Loans, we can pre-qualify you in as little as 5 minutes with no impact to your credit score.An equal housing lender. NMLS #10287.
Sell for more on Zillow
Get a free Zillow Showcase℠ listing and you could sell for .
$369,000
2% more+ $7,380
With Zillow Showcase(estimated)
$376,380
