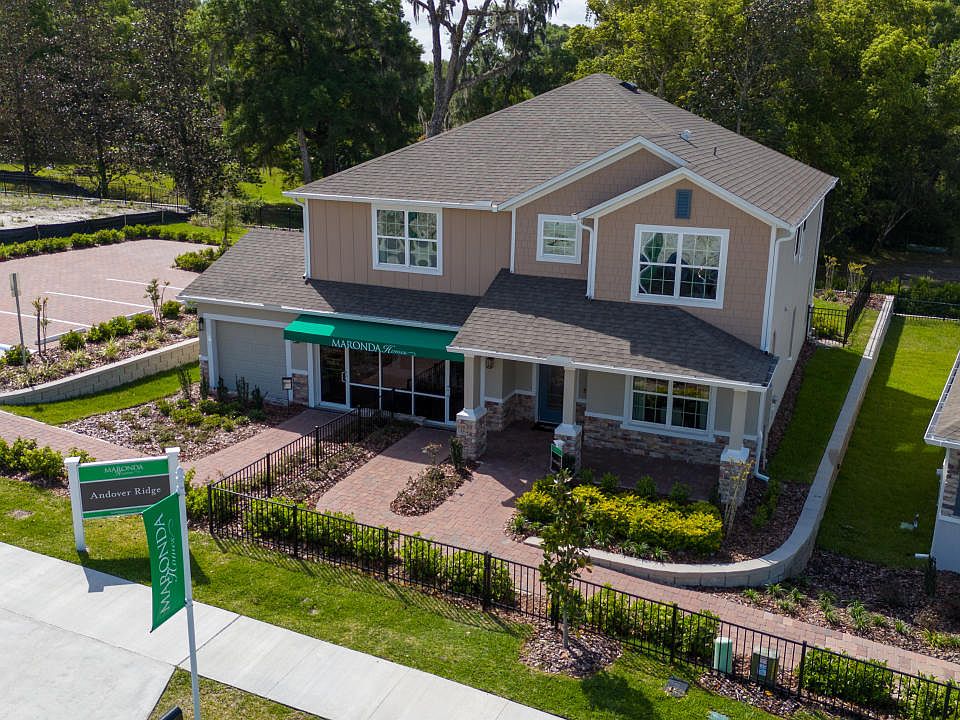Move-In Ready! This brand-new, beautifully upgraded home is located just 4 miles from the St. Johns River and marina and only 2 miles from vibrant downtown DeLand, placing you minutes from boating, dining, shopping, and year-round events—all in a small, nearly sold-out community. From the moment you arrive, you’ll be impressed by the stunning lead way and driveway pavers and charming curb appeal, highlighted by a stone-accented elevation, architectural shingles, and covered front entry that set the tone for the quality within. Step inside to soaring 9'4" ceilings and a thoughtfully designed layout featuring upgraded ceramic tile flooring throughout all main living areas, blending style with low-maintenance ease. The open floor plan seamlessly connects the spacious great room, kitchen, and dining areas—perfect for entertaining or relaxing. The chef-ready kitchen features elegant quartz countertops and a timeless subway tile backsplash, all overlooking the great room and covered patio, ideal for indoor-outdoor Florida living. Tucked at the back of the home for ultimate privacy, the deluxe master suite is a true retreat—offering a spa-like bath with a large tile shower with rainhead, frameless glass door, separate soaking tub, and a smartly placed linen closet. Three generous secondary bedrooms provide plenty of space for family, guests, or a home office. Additional highlights include a spacious laundry room with washer and dryer just off the 2-car garage, smart home features, landscaping with irrigation system, and the added peace of mind of a full builder warranty. This move-in ready home is packed with style, upgrades, and location benefits—schedule your private showing today before it’s gone!
New construction
$429,990
131 Addle Hill Ct, Deland, FL 32720
4beds
2,151sqft
Single Family Residence
Built in 2025
8,477 sqft lot
$428,400 Zestimate®
$200/sqft
$91/mo HOA
What's special
Elegant quartz countertopsDeluxe master suiteSpa-like bathOpen floor planArchitectural shinglesCharming curb appealSeparate soaking tub
- 18 days
- on Zillow |
- 107 |
- 6 |
Zillow last checked: 7 hours ago
Listing updated: May 28, 2025 at 04:07am
Listing Provided by:
Charles Pennant 407-305-4317,
NEW HOME STAR FLORIDA LLC 407-803-4083
Source: Stellar MLS,MLS#: O6312689 Originating MLS: Orlando Regional
Originating MLS: Orlando Regional

Travel times
Schedule tour
Select your preferred tour type — either in-person or real-time video tour — then discuss available options with the builder representative you're connected with.
Select a date
Facts & features
Interior
Bedrooms & bathrooms
- Bedrooms: 4
- Bathrooms: 2
- Full bathrooms: 2
Rooms
- Room types: Great Room, Utility Room
Primary bedroom
- Features: Dual Sinks, En Suite Bathroom, Other, Stone Counters, Tub with Separate Shower Stall, Water Closet/Priv Toilet, Walk-In Closet(s)
- Level: First
- Area: 253.5 Square Feet
- Dimensions: 15x16.9
Bedroom 2
- Features: Built-in Closet
- Level: First
- Area: 135.89 Square Feet
- Dimensions: 12.7x10.7
Bedroom 3
- Features: Built-in Closet
- Level: First
- Area: 124.44 Square Feet
- Dimensions: 10.2x12.2
Bedroom 4
- Features: Built-in Closet
- Level: First
- Area: 135.45 Square Feet
- Dimensions: 10.5x12.9
Balcony porch lanai
- Level: First
- Area: 141.12 Square Feet
- Dimensions: 16.8x8.4
Dining room
- Level: First
- Area: 136.16 Square Feet
- Dimensions: 18.4x7.4
Great room
- Level: First
- Area: 382.72 Square Feet
- Dimensions: 18.4x20.8
Kitchen
- Features: Breakfast Bar, Kitchen Island, Other, Pantry, Stone Counters
- Level: First
- Area: 148.8 Square Feet
- Dimensions: 9.6x15.5
Laundry
- Level: First
- Area: 65.8 Square Feet
- Dimensions: 9.4x7
Heating
- Central, Electric
Cooling
- Central Air
Appliances
- Included: Dishwasher, Disposal, Dryer, Electric Water Heater, Microwave, Range, Washer
- Laundry: Laundry Room
Features
- Eating Space In Kitchen, High Ceilings, Open Floorplan, Primary Bedroom Main Floor, Smart Home, Stone Counters, Thermostat, Tray Ceiling(s), Walk-In Closet(s)
- Flooring: Carpet, Ceramic Tile
- Windows: ENERGY STAR Qualified Windows, Low Emissivity Windows
- Has fireplace: No
Interior area
- Total structure area: 2,774
- Total interior livable area: 2,151 sqft
Video & virtual tour
Property
Parking
- Total spaces: 2
- Parking features: Driveway, Garage Door Opener
- Attached garage spaces: 2
- Has uncovered spaces: Yes
- Details: Garage Dimensions: 19x20
Features
- Levels: One
- Stories: 1
- Patio & porch: Covered, Rear Porch
- Exterior features: Irrigation System
Lot
- Size: 8,477 sqft
- Features: Landscaped, Level
Details
- Parcel number: 70183000000390
- Zoning: RES
- Special conditions: None
Construction
Type & style
- Home type: SingleFamily
- Architectural style: Florida
- Property subtype: Single Family Residence
Materials
- Block, Stone, Stucco
- Foundation: Slab
- Roof: Other,Shingle
Condition
- Completed
- New construction: Yes
- Year built: 2025
Details
- Builder model: Miramar
- Builder name: Maronda Homes
Utilities & green energy
- Sewer: Public Sewer
- Water: Public
- Utilities for property: Cable Available, Sprinkler Meter
Community & HOA
Community
- Security: Smoke Detector(s)
- Subdivision: Andover Ridge
HOA
- Has HOA: Yes
- HOA fee: $91 monthly
- HOA name: Care Of Maronda Homes
- HOA phone: 407-305-4317
- Pet fee: $0 monthly
Location
- Region: Deland
Financial & listing details
- Price per square foot: $200/sqft
- Tax assessed value: $45,000
- Annual tax amount: $646
- Date on market: 5/27/2025
- Listing terms: Cash,Conventional,FHA,VA Loan
- Ownership: Fee Simple
- Total actual rent: 0
- Road surface type: Paved
About the community
Maronda Homes' Andover Ridge is a new construction community located in DeLand, FL. Our community is close to everything that DeLand has to offer to those that call it "home". A community nestled amongst the trees with carefully designed spacious lots. Beresford Park, the St. John's river, and Hontoon Island are all within a 15-minute drive from Andover Ridge! Andover Ridge provides easy commutes to the Orlando and Daytona areas. Whether you are looking to build a new home or need a move-in ready home, our sales representatives are here to help! Leverage their knowledge and experience to learn more about building the home of your dreams in Andover Ridge.
Source: Maronda Homes

