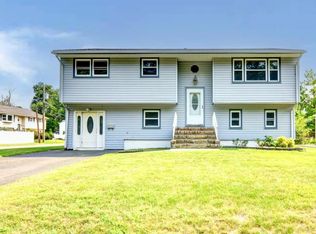Sold for $550,000
$550,000
131 6th St, Middlesex, NJ 08846
4beds
2,500sqft
Single Family Residence
Built in 1963
5,998.21 Square Feet Lot
$601,800 Zestimate®
$220/sqft
$3,564 Estimated rent
Home value
$601,800
$572,000 - $632,000
$3,564/mo
Zestimate® history
Loading...
Owner options
Explore your selling options
What's special
WELCOME HOME To this Beautiful Bi-Level home nestled on a beautiful landscaped lot, on a quiet dead-end street, offering a serene and peaceful setting. With over 2,500 sq ft of meticulously maintained Stylish & comfort living. Main level features Spacious Living room, Dining Room, Ample kitchen, Stainless Steel appliances and lots of counter & cabinet space, 3 bedrooms 1 full bath. beautiful Hardwood and lots natural light throughout. Lower Level is a versatile space providing ample room for relaxation, entertaining, a home office/extra bedroom, Full bathroom, (Ideal Mother-Daughter) Features an Amazing Florida Room (Sun room) offers a cozy ambiance, perfect for unwinding after a long day. Laundry room with Access to 1 car garage. Step outside into a wonderful Backyard Oasis, fenced yard, offering privacy and security for your loved ones, gatherings and pets. The deck invites you to soak up the sunshine or enjoy the above ground pool or roast some marshmallows on fire pit & paved patio. Conveniently located near Transit Station on the Raritan Valley Line for NYC commuters, Major highways. as well as local schools, shopping, restaurants and parks. 1 year old Deck, 2 year old pool & fence. Roof, Furnace, HVAC & water heater 2 years.
Zillow last checked: 8 hours ago
Listing updated: February 28, 2024 at 02:38pm
Listed by:
PRISCY MARICHAL,
TERRA LIVING 732-943-5057
Source: All Jersey MLS,MLS#: 2406309R
Facts & features
Interior
Bedrooms & bathrooms
- Bedrooms: 4
- Bathrooms: 2
- Full bathrooms: 2
Dining room
- Features: Formal Dining Room
Kitchen
- Features: Separate Dining Area
Basement
- Area: 0
Heating
- Forced Air
Cooling
- Central Air
Appliances
- Included: Dishwasher, Gas Range/Oven, Microwave, Refrigerator, Gas Water Heater
Features
- 1 Bedroom, Laundry Room, Bath Full, Storage, Family Room, Utility Room, Florida Room, 3 Bedrooms, Kitchen, Living Room, Bath Main, Dining Room, Attic
- Flooring: Wood
- Has basement: No
- Has fireplace: No
Interior area
- Total structure area: 2,500
- Total interior livable area: 2,500 sqft
Property
Parking
- Total spaces: 1
- Parking features: 2 Car Width, Asphalt, Garage, Attached, Garage Door Opener, Driveway
- Attached garage spaces: 1
- Has uncovered spaces: Yes
Features
- Levels: Two, Bi-Level
- Stories: 1
- Patio & porch: Deck, Patio
- Exterior features: Lawn Sprinklers, Deck, Patio, Storage Shed, Yard
- Pool features: Above Ground
Lot
- Size: 5,998 sqft
- Dimensions: 100.00 x 60.00
- Features: Near Shopping, Near Train, Dead - End Street, Near Public Transit
Details
- Additional structures: Shed(s)
- Parcel number: 1000232000000011
- Zoning: R60A
Construction
Type & style
- Home type: SingleFamily
- Architectural style: Bi-Level
- Property subtype: Single Family Residence
Materials
- Roof: Asphalt
Condition
- Year built: 1963
Utilities & green energy
- Gas: Natural Gas
- Sewer: Public Sewer
- Water: Public
- Utilities for property: Electricity Connected, Natural Gas Connected
Community & neighborhood
Location
- Region: Middlesex
Other
Other facts
- Ownership: Fee Simple
Price history
| Date | Event | Price |
|---|---|---|
| 2/27/2024 | Sold | $550,000+5.8%$220/sqft |
Source: | ||
| 1/8/2024 | Contingent | $520,000$208/sqft |
Source: | ||
| 1/8/2024 | Pending sale | $520,000$208/sqft |
Source: | ||
| 12/11/2023 | Listed for sale | $520,000+57.6%$208/sqft |
Source: | ||
| 3/24/2021 | Listing removed | -- |
Source: Owner Report a problem | ||
Public tax history
| Year | Property taxes | Tax assessment |
|---|---|---|
| 2025 | $11,188 +13% | $483,500 +13% |
| 2024 | $9,904 +5% | $428,000 |
| 2023 | $9,429 +2.1% | $428,000 +358.2% |
Find assessor info on the county website
Neighborhood: 08846
Nearby schools
GreatSchools rating
- 4/10Parker Elementary SchoolGrades: K-3Distance: 0.4 mi
- 4/10Von E Mauger Middle SchoolGrades: 6-8Distance: 0.7 mi
- 4/10Middlesex High SchoolGrades: 9-12Distance: 0.3 mi
Get a cash offer in 3 minutes
Find out how much your home could sell for in as little as 3 minutes with a no-obligation cash offer.
Estimated market value$601,800
Get a cash offer in 3 minutes
Find out how much your home could sell for in as little as 3 minutes with a no-obligation cash offer.
Estimated market value
$601,800
