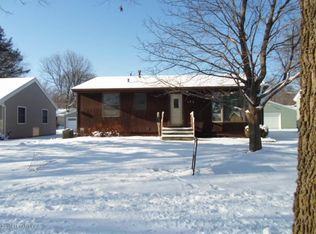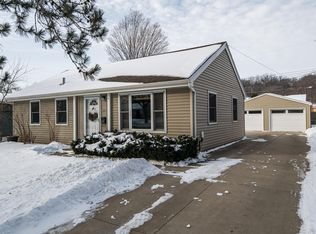Closed
$240,000
131 36th Ave NW, Rochester, MN 55901
3beds
2,132sqft
Single Family Residence
Built in 1961
6,534 Square Feet Lot
$264,800 Zestimate®
$113/sqft
$1,632 Estimated rent
Home value
$264,800
$252,000 - $278,000
$1,632/mo
Zestimate® history
Loading...
Owner options
Explore your selling options
What's special
Location and move in ready! This Country Club Manor ranch style 3 bedroom home features beautiful hardwood floors, a bright, spacious kitchen with newer stove and a mobile island for versatility and additional prep space. You will love the detached oversized 2 stall garage and the immaculate lower level that has been partially finished and features an abundance of storage space. New A/C 2022, Water Heater 2015, Furnace 2014, Roof 2012. One year Home Warranty is included.
Zillow last checked: 8 hours ago
Listing updated: May 06, 2025 at 09:53am
Listed by:
Wendy Byers-Danen 507-261-9659,
Edina Realty, Inc.
Bought with:
Luke Miller
Counselor Realty of Rochester
Source: NorthstarMLS as distributed by MLS GRID,MLS#: 6417456
Facts & features
Interior
Bedrooms & bathrooms
- Bedrooms: 3
- Bathrooms: 1
- Full bathrooms: 1
Bedroom 1
- Level: Main
- Area: 120 Square Feet
- Dimensions: 12x10
Bedroom 2
- Level: Main
- Area: 117 Square Feet
- Dimensions: 13x9
Bedroom 3
- Level: Main
- Area: 120 Square Feet
- Dimensions: 12x10
Kitchen
- Level: Main
- Area: 192 Square Feet
- Dimensions: 16x12
Living room
- Level: Main
- Area: 260 Square Feet
- Dimensions: 20x13
Other
- Level: Basement
- Area: 1066 Square Feet
- Dimensions: 41x26
Heating
- Forced Air
Cooling
- Central Air
Appliances
- Included: Dishwasher, Dryer, Exhaust Fan, Gas Water Heater, Range, Refrigerator, Washer
Features
- Basement: Block,Partially Finished
- Has fireplace: No
Interior area
- Total structure area: 2,132
- Total interior livable area: 2,132 sqft
- Finished area above ground: 1,066
- Finished area below ground: 0
Property
Parking
- Total spaces: 2
- Parking features: Detached, Concrete, Garage Door Opener
- Garage spaces: 2
- Has uncovered spaces: Yes
Accessibility
- Accessibility features: None
Features
- Levels: One
- Stories: 1
- Patio & porch: Awning(s), Patio
Lot
- Size: 6,534 sqft
- Dimensions: 57 x 118
Details
- Foundation area: 1066
- Parcel number: 743333004421
- Zoning description: Residential-Single Family
Construction
Type & style
- Home type: SingleFamily
- Property subtype: Single Family Residence
Materials
- Metal Siding
- Roof: Age Over 8 Years
Condition
- Age of Property: 64
- New construction: No
- Year built: 1961
Utilities & green energy
- Electric: Circuit Breakers
- Gas: Natural Gas
- Sewer: City Sewer/Connected
- Water: City Water/Connected
Community & neighborhood
Location
- Region: Rochester
- Subdivision: Country Club Manor 5th Sub-Torrens
HOA & financial
HOA
- Has HOA: No
Price history
| Date | Event | Price |
|---|---|---|
| 9/22/2023 | Sold | $240,000+0.2%$113/sqft |
Source: | ||
| 9/10/2023 | Pending sale | $239,600$112/sqft |
Source: | ||
| 8/25/2023 | Listed for sale | $239,600+60.8%$112/sqft |
Source: | ||
| 4/14/2016 | Sold | $149,000-0.6%$70/sqft |
Source: | ||
| 1/27/2016 | Listed for sale | $149,900$70/sqft |
Source: Coldwell Banker Burnet - Rochester #4068264 Report a problem | ||
Public tax history
| Year | Property taxes | Tax assessment |
|---|---|---|
| 2025 | $2,814 +14.3% | $199,500 +1.6% |
| 2024 | $2,462 | $196,300 +1.8% |
| 2023 | -- | $192,900 +0.6% |
Find assessor info on the county website
Neighborhood: Manor Park
Nearby schools
GreatSchools rating
- 6/10Bishop Elementary SchoolGrades: PK-5Distance: 0.4 mi
- 5/10John Marshall Senior High SchoolGrades: 8-12Distance: 1.8 mi
- 5/10John Adams Middle SchoolGrades: 6-8Distance: 2.8 mi
Schools provided by the listing agent
- Elementary: Harriet Bishop
- Middle: John Adams
- High: John Marshall
Source: NorthstarMLS as distributed by MLS GRID. This data may not be complete. We recommend contacting the local school district to confirm school assignments for this home.
Get a cash offer in 3 minutes
Find out how much your home could sell for in as little as 3 minutes with a no-obligation cash offer.
Estimated market value$264,800
Get a cash offer in 3 minutes
Find out how much your home could sell for in as little as 3 minutes with a no-obligation cash offer.
Estimated market value
$264,800

