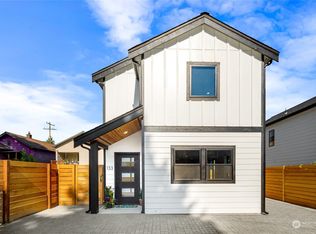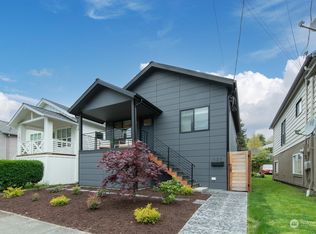Opportunity is knocking in Madison Valley! This house has the dirty work taken care of, now it just needs a personal touch. The house features 4 bedrooms (double masters) and 3.5 baths. Living and dining room on the main level with rec. room downstairs. Basement was dug out to create tall ceilings downstairs. Well maintained alley will lead you to the 2-car detached carport with additional storage. Can enclose carport to create garage. This house is a perfect candidate for a FHA203k rehab loan!
This property is off market, which means it's not currently listed for sale or rent on Zillow. This may be different from what's available on other websites or public sources.


