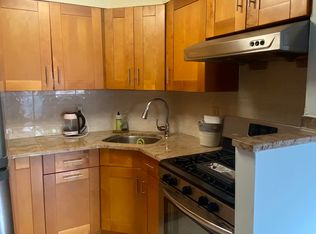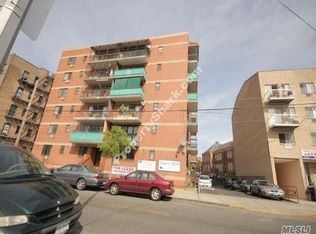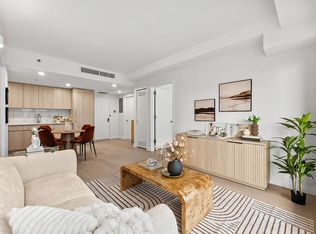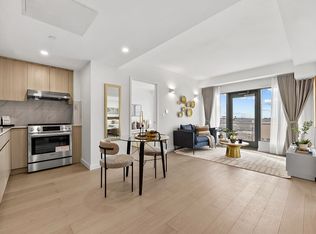Beautiful Most popular Lay out South facing 2 bedroom 2 full bath apartment at the highly desirable Grand One building in the heart of Flushing, part of the Skyview Parc complex. Meticulously kept like new! Entertain around the open concept vented U-shape chef’s kitchen incorporating Bosch Stainless Steel Appliances, Granite Counter-tops, and breakfast bar. 9’ Ceiling Height & Wood Floors, Sunny and bright with huge Balcony with spectacular garden and city views. Master bedroom w ensuite full bath, walk-in closet. 2nd bedroom also perfect as home office with FB. Oversized Sound Proof Windows Heat, in-unit washer/dryer. A full service building featuring Live-In Resident Manager, Landscaped Terraces, BBQ Grills, Fitness Center, Swimming Pool, Basketball & Tennis Courts, Children’s Playground, Jacuzzi, Steam & Sauna Room. Dog Run, Running Track all on a 4-Acre Planted Roof Park.
Active
$1,029,800
131-05 40th Rd #9M, Flushing, NY 11354
2beds
1,207sqft
Condominium
Built in 2015
-- sqft lot
$964,900 Zestimate®
$853/sqft
$850/mo HOA
What's special
Bosch stainless steel appliancesBasketball and tennis courtsSwimming poolBbq grillsWalk-in closetLandscaped terracesBreakfast bar
- 582 days |
- 102 |
- 3 |
Zillow last checked: 8 hours ago
Listing updated: January 30, 2026 at 10:37am
Listing by:
Winzone Realty Inc 718-809-8888,
Queenie Liu
Source: StreetEasy,MLS#: S1724735
Tour with a local agent
Facts & features
Interior
Bedrooms & bathrooms
- Bedrooms: 2
- Bathrooms: 2
- Full bathrooms: 2
Rooms
- Room types: Childrens Playroom, Media Room, Package Room, Recreation Room
Cooling
- Central Air
Appliances
- Included: Dishwasher, Washer/Dryer
- Laundry: Inside
Features
- Flooring: Hardwood
Interior area
- Total structure area: 1,207
- Total interior livable area: 1,207 sqft
Property
Parking
- Parking features: Garage
- Has garage: Yes
Accessibility
- Accessibility features: Wheelchair Access
Features
- Patio & porch: Other
- Exterior features: Balcony
- Pool features: Swimming Pool
- Has view: Yes
- View description: City, Skyline
Details
- Parcel number: 050661725
- Special conditions: Resale
Construction
Type & style
- Home type: Condo
- Property subtype: Condominium
Condition
- Year built: 2015
Community & HOA
Community
- Features: Doorman
- Security: Doorman
- Subdivision: Flushing
HOA
- Has HOA: Yes
- Amenities included: Laundry, Fitness Center, Elevator(s), Concierge
- Services included: Maintenance
- HOA fee: $850 monthly
Location
- Region: Flushing
Financial & listing details
- Price per square foot: $853/sqft
- Tax assessed value: $211,234
- Annual tax amount: $8,400
- Date on market: 7/11/2024
Estimated market value
$964,900
$888,000 - $1.06M
$3,814/mo
Price history
Price history
| Date | Event | Price |
|---|---|---|
| 11/10/2024 | Price change | $1,029,800+3.1%$853/sqft |
Source: StreetEasy #S1724735 Report a problem | ||
| 7/11/2024 | Listed for sale | $999,000-1%$828/sqft |
Source: StreetEasy #1724735 Report a problem | ||
| 12/16/2016 | Sold | $1,008,888$836/sqft |
Source: | ||
Public tax history
Public tax history
| Year | Property taxes | Tax assessment |
|---|---|---|
| 2024 | -- | $95,055 +0.7% |
| 2023 | -- | $94,413 +1.9% |
| 2022 | -- | $92,676 +5.8% |
Find assessor info on the county website
BuyAbility℠ payment
Estimated monthly payment
Boost your down payment with 6% savings match
Earn up to a 6% match & get a competitive APY with a *. Zillow has partnered with to help get you home faster.
Learn more*Terms apply. Match provided by Foyer. Account offered by Pacific West Bank, Member FDIC.Climate risks
Neighborhood: Flushing
Nearby schools
GreatSchools rating
- 6/10Ps 214 Cadwallader ColdenGrades: PK-5Distance: 0.2 mi
- 7/10Jhs 185 Edward BleekerGrades: 6-8Distance: 0.7 mi
- 4/10Flushing High SchoolGrades: 9-12Distance: 0.2 mi
- Loading
- Loading




