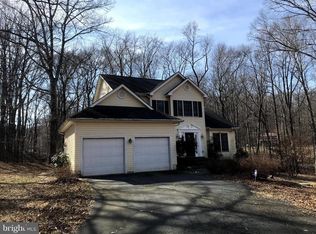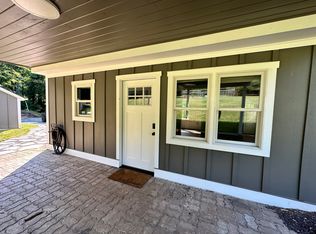A home to love! 2 magazine caliber additions include an architecturally inspired family room w/views of 12 acres and access to expansive Trek deck & Master Suite w/ Private Balcony that feels like a high end country spa! Lovely updated kitchen, beautiful flooring and a main floor office/bedroom with full bath. Just a short drive to the MARC TRAIN. SO CHARMING YOU WON"T WANT TO LEAVE. BARN & POND!
This property is off market, which means it's not currently listed for sale or rent on Zillow. This may be different from what's available on other websites or public sources.

