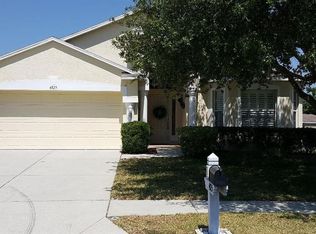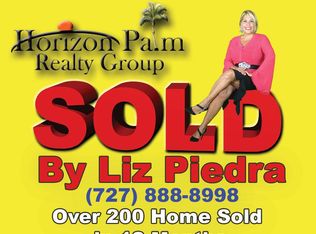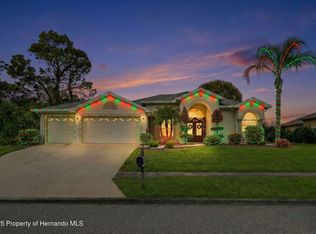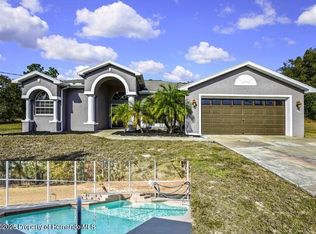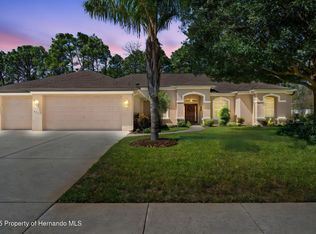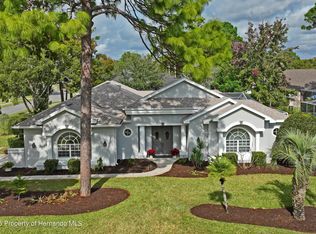Welcome to this beautifully designed Cabana-style former model home, perfectly positioned on a private cul-de-sac in the gated community of Sand Ridge. With low annual HOA fees, a community park, sidewalks, and convenient access to local amenities, this property offers an ideal blend of comfort, privacy, and Florida living. Thoughtfully crafted with 10-foot ceilings, plantation shutters, elegant architectural details, and abundant natural light, the home feels both refined and inviting from the moment you arrive.
A charming tiled entry patio and dual glass doors lead into an impressive foyer with views of the stunning pool area through triple pocket sliders. The spacious 22x19 living room features transom windows, crown molding, plant shelving, accent lighting, an electric fireplace, and a built-in entertainment center, creating a warm and welcoming space for everyday living and entertaining.
The updated 19x13 kitchen offers quartz countertops and backsplash, stainless steel appliances, a 5-burner gas range powered by a buried propane tank, a Hauslane hood, reverse-osmosis water filtration, a large pantry, and pull-out cabinet drawers. A bright 13x10 breakfast nook overlooks the pool, while a 12x12 formal dining room—currently used as a game room—adds flexibility to the layout.
Nearly every room opens to the beautifully landscaped outdoor oasis. The expansive 40x29 screened lanai features stamped concrete, a 23x10 covered area, multiple seating spaces, and direct access to the 12x20 saltwater pool with Diamond Brite finish, waterfall feature, and self-cleaning system. Natural wooded privacy on one side and a rear retention area create a peaceful and secluded setting.
The guest wing includes a 16x12 bedroom with full-length closet, plant shelving, and a private en-suite pool bath with tiled shower. A second guest bath between the third bedroom and primary suite offers updated fixtures, a large vanity, linen closet, and tub/shower combo. The 19x15 primary suite includes recessed lighting, dual walk-in closets, a linen closet, carpeting, and private lanai access. Its spacious en-suite bathroom features dual sinks, a vanity area, jetted tub, tiled shower, and private toilet room. The 13x11 third bedroom is currently used as an office.
Additional features include an intercom/entertainment system, updated ceiling fans, 5.25'' baseboards, outside motion lighting, Vivint security system, vinyl-fenced dog run, Rain Bird irrigation with well, tankless water heater, and a 12x7 laundry room with utility sink and ample storage. The 21x19 garage includes a workbench, air handler closet, and a separate 10x15 climate-controlled flex room with French doors—ideal for a gym, studio, workspace, or hobby area.
Meticulously maintained and rich with thoughtful upgrades, this exceptional home delivers an elevated living experience inside and out. It is truly a must-see for those seeking beauty, functionality, and privacy in one remarkable property.
For sale
$499,900
13097 Pastore Ct, Spring Hill, FL 34609
3beds
2,548sqft
Est.:
Single Family Residence
Built in 2005
0.5 Acres Lot
$-- Zestimate®
$196/sqft
$35/mo HOA
What's special
Electric fireplaceLarge pantryUpdated ceiling fansAbundant natural lightVinyl-fenced dog runBuilt-in entertainment centerDual glass doors
- 18 days |
- 900 |
- 34 |
Likely to sell faster than
Zillow last checked: 8 hours ago
Listing updated: December 13, 2025 at 11:44pm
Listed by:
Elizabeth M. Dougherty 352-389-4663,
Keller Williams-Elite Partners
Source: HCMLS,MLS#: 2256956
Tour with a local agent
Facts & features
Interior
Bedrooms & bathrooms
- Bedrooms: 3
- Bathrooms: 3
- Full bathrooms: 3
Primary bedroom
- Area: 285
- Dimensions: 19x15
Bedroom 2
- Area: 143
- Dimensions: 13x11
Bedroom 3
- Area: 192
- Dimensions: 16x12
Dining room
- Area: 144
- Dimensions: 12x12
Kitchen
- Area: 247
- Dimensions: 19x13
Laundry
- Area: 84
- Dimensions: 12x7
Living room
- Area: 418
- Dimensions: 22x19
Other
- Description: Breakfast Nook
- Area: 130
- Dimensions: 13x10
Other
- Description: Screened Rear Lanai
- Area: 1160
- Dimensions: 40x29
Other
- Description: Garage
- Area: 399
- Dimensions: 21x19
Other
- Description: Foyer
- Area: 121
- Dimensions: 11x11
Other
- Description: Bonus Room in Garage
- Area: 150
- Dimensions: 15x10
Heating
- Central, Electric
Cooling
- Central Air, Split System
Appliances
- Included: Dishwasher, Disposal, Gas Range, Refrigerator, Tankless Water Heater, Other
- Laundry: Electric Dryer Hookup, Washer Hookup
Features
- Breakfast Bar, Breakfast Nook, Built-in Features, Ceiling Fan(s), Eat-in Kitchen, Entrance Foyer, Guest Suite, His and Hers Closets, Pantry, Primary Bathroom -Tub with Separate Shower, Split Bedrooms, Walk-In Closet(s), Other, Split Plan
- Flooring: Carpet, Tile, Vinyl
- Number of fireplaces: 1
- Fireplace features: Electric
Interior area
- Total structure area: 2,548
- Total interior livable area: 2,548 sqft
Property
Parking
- Total spaces: 2
- Parking features: Attached, Garage, Garage Door Opener, Off Street
- Attached garage spaces: 2
Features
- Levels: One
- Stories: 1
- Patio & porch: Front Porch, Rear Porch, Screened
- Exterior features: Other
- Has private pool: Yes
- Pool features: In Ground, Salt Water, Screen Enclosure, Waterfall, Other
- Fencing: Vinyl
- Has view: Yes
- View description: Other
Lot
- Size: 0.5 Acres
- Dimensions: 160 x 79 x 130 x 60 x 202
- Features: Cul-De-Sac
Details
- Parcel number: R09 223 18 3425 0000 0340
- Zoning: PDP
- Zoning description: PUD
- Special conditions: Standard
Construction
Type & style
- Home type: SingleFamily
- Architectural style: Other
- Property subtype: Single Family Residence
Materials
- Block, Concrete, Stucco
- Roof: Shingle
Condition
- New construction: No
- Year built: 2005
Utilities & green energy
- Electric: Underground
- Sewer: Public Sewer
- Water: Public
- Utilities for property: Cable Connected, Electricity Connected, Sewer Connected, Water Connected, Propane
Community & HOA
Community
- Security: Security System Owned, Smoke Detector(s)
- Subdivision: Sand Ridge
HOA
- Has HOA: Yes
- Amenities included: Gated, Park
- HOA fee: $425 annually
- HOA name: Sand Ridge PH 1
- HOA phone: 352-701-2510
Location
- Region: Spring Hill
Financial & listing details
- Price per square foot: $196/sqft
- Tax assessed value: $416,325
- Annual tax amount: $6,696
- Date on market: 12/5/2025
- Listing terms: Cash,Conventional,FHA,VA Loan
- Electric utility on property: Yes
- Road surface type: Paved
Estimated market value
Not available
Estimated sales range
Not available
Not available
Price history
Price history
| Date | Event | Price |
|---|---|---|
| 12/5/2025 | Listed for sale | $499,900-2.5%$196/sqft |
Source: | ||
| 9/11/2024 | Sold | $512,500$201/sqft |
Source: | ||
| 8/13/2024 | Pending sale | $512,500$201/sqft |
Source: | ||
| 8/8/2024 | Listed for sale | $512,500+4.6%$201/sqft |
Source: | ||
| 9/19/2022 | Sold | $490,000-2%$192/sqft |
Source: Public Record Report a problem | ||
Public tax history
Public tax history
| Year | Property taxes | Tax assessment |
|---|---|---|
| 2024 | $4,426 +2.4% | $292,569 +3% |
| 2023 | $4,324 -24.2% | $284,048 -6.7% |
| 2022 | $5,702 +10.3% | $304,394 +10% |
Find assessor info on the county website
BuyAbility℠ payment
Est. payment
$3,242/mo
Principal & interest
$2403
Property taxes
$629
Other costs
$210
Climate risks
Neighborhood: 34609
Nearby schools
GreatSchools rating
- 6/10Pine Grove Elementary SchoolGrades: PK-5Distance: 4.5 mi
- 6/10West Hernando Middle SchoolGrades: 6-8Distance: 4.4 mi
- 2/10Central High SchoolGrades: 9-12Distance: 4.3 mi
Schools provided by the listing agent
- Elementary: Pine Grove
- Middle: West Hernando
- High: Central
Source: HCMLS. This data may not be complete. We recommend contacting the local school district to confirm school assignments for this home.
- Loading
- Loading
