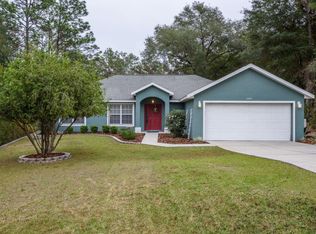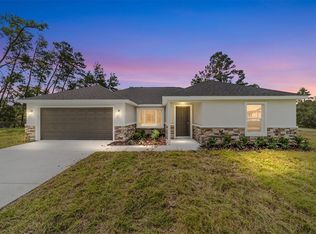Sold for $239,900 on 06/17/24
$239,900
13095 NE 7th Loop, Silver Springs, FL 34488
3beds
1,231sqft
Single Family Residence
Built in 2024
10,019 Square Feet Lot
$237,200 Zestimate®
$195/sqft
$1,825 Estimated rent
Home value
$237,200
$209,000 - $270,000
$1,825/mo
Zestimate® history
Loading...
Owner options
Explore your selling options
What's special
Under Construction. UNDER CONSTRUCTION, this brand new home in a peaceful gated community will feature an open concept, when you walk in the front door you'll enter the living room, guest rooms and bathroom down the hall to the primary room to the right, granite countertops, soft close cabinets, stainless steel appliances, walk in closet, high ceilings are just a short list of the many builder upgrades that really highlights their attention to detail. Have comfort knowing that your home has a 1 year builder warranty. The home is on a community well, and community septic. This neighborhood allows you to have your own lake, canoes, playground, play a game of horse shoes, have a party in the pavilion all just a short walk from your home. You're able to enjoy all that Ocala offers being close to hundreds of amazing lakes, and springs in the Ocala National Forest but still a very short ride to downtown Ocala or go the other direction and you're a quick drive to Daytona! Call today to see the progress of this home! ** YOU CAN GET A 1% CREDIT FOR USING THE PREFERED LENDER BRITTANY THOMPSON WITH SUCCESS MORTGAGE PARTNERS**
Zillow last checked: 8 hours ago
Listing updated: June 19, 2024 at 07:51am
Listing Provided by:
Chelsea Dejoie 352-812-3167,
MAGNOLIA HOMES AND LAND LLC 352-807-1700,
Kendall Gervais 352-615-3989,
MAGNOLIA HOMES AND LAND LLC
Bought with:
Edward Rogers
OCALA REALTY WORLD LLC
Source: Stellar MLS,MLS#: OM673498 Originating MLS: Ocala - Marion
Originating MLS: Ocala - Marion

Facts & features
Interior
Bedrooms & bathrooms
- Bedrooms: 3
- Bathrooms: 2
- Full bathrooms: 2
Primary bedroom
- Features: Ceiling Fan(s), Walk-In Closet(s)
- Level: First
- Dimensions: 16x12
Dining room
- Level: First
- Dimensions: 11x10
Kitchen
- Level: First
- Dimensions: 12x11
Living room
- Level: First
Heating
- Central, Electric, Heat Pump
Cooling
- Central Air
Appliances
- Included: Dishwasher, Electric Water Heater, Microwave, Range
- Laundry: Laundry Room
Features
- Ceiling Fan(s), High Ceilings, Open Floorplan, Primary Bedroom Main Floor, Vaulted Ceiling(s), Walk-In Closet(s)
- Flooring: Vinyl
- Doors: Sliding Doors
- Has fireplace: No
Interior area
- Total structure area: 1,512
- Total interior livable area: 1,231 sqft
Property
Parking
- Total spaces: 1
- Parking features: Garage - Attached
- Attached garage spaces: 1
Features
- Levels: One
- Stories: 1
Lot
- Size: 10,019 sqft
- Features: Cleared
Details
- Parcel number: 3198200144
- Zoning: R2
- Special conditions: None
Construction
Type & style
- Home type: SingleFamily
- Property subtype: Single Family Residence
Materials
- Vinyl Siding, Wood Frame
- Foundation: Slab
- Roof: Shingle
Condition
- Under Construction
- New construction: Yes
- Year built: 2024
Details
- Builder model: Raven
- Builder name: Clear Choice Homes LLC
- Warranty included: Yes
Utilities & green energy
- Sewer: Septic Tank
- Water: Well
- Utilities for property: Cable Available, Electricity Connected, Phone Available, Water Connected
Community & neighborhood
Location
- Region: Silver Springs
- Subdivision: TRAILS EAST
HOA & financial
HOA
- Has HOA: Yes
- HOA fee: $80 monthly
- Association name: MATT DAVIDSON
- Association phone: 352-653-3450
Other fees
- Pet fee: $0 monthly
Other financial information
- Total actual rent: 0
Other
Other facts
- Listing terms: Cash,Conventional,FHA,USDA Loan,VA Loan
- Ownership: Fee Simple
- Road surface type: Paved
Price history
| Date | Event | Price |
|---|---|---|
| 6/17/2024 | Sold | $239,900$195/sqft |
Source: | ||
| 4/24/2024 | Pending sale | $239,900$195/sqft |
Source: | ||
| 2/25/2024 | Listed for sale | $239,900+1589.4%$195/sqft |
Source: | ||
| 11/1/2023 | Sold | $14,200+67.1%$12/sqft |
Source: Public Record | ||
| 3/29/2021 | Sold | $8,500+254.2%$7/sqft |
Source: Public Record | ||
Public tax history
| Year | Property taxes | Tax assessment |
|---|---|---|
| 2024 | $550 +101.4% | $21,461 +31.1% |
| 2023 | $273 +13.2% | $16,369 +12.5% |
| 2022 | $241 +35.5% | $14,550 +50.3% |
Find assessor info on the county website
Neighborhood: 34488
Nearby schools
GreatSchools rating
- 3/10East Marion Elementary SchoolGrades: PK-5Distance: 1.6 mi
- NASilver River Mentoring And InstructionGrades: 6-12Distance: 8.6 mi
- 2/10Lake Weir High SchoolGrades: 9-12Distance: 8.4 mi
Schools provided by the listing agent
- Elementary: East Marion Elementary School
- Middle: Lake Weir Middle School
- High: Lake Weir High School
Source: Stellar MLS. This data may not be complete. We recommend contacting the local school district to confirm school assignments for this home.

Get pre-qualified for a loan
At Zillow Home Loans, we can pre-qualify you in as little as 5 minutes with no impact to your credit score.An equal housing lender. NMLS #10287.

