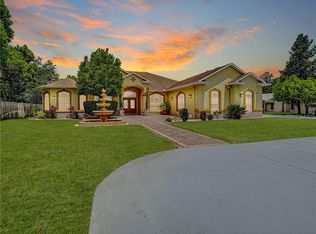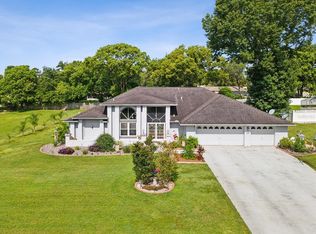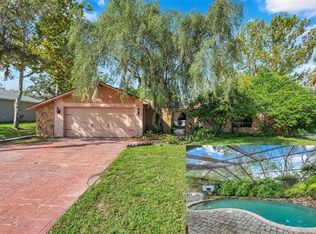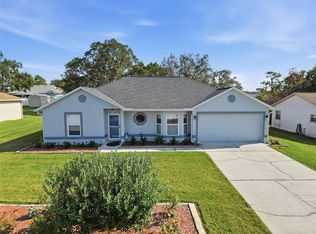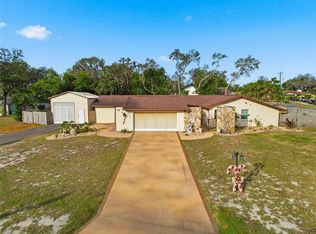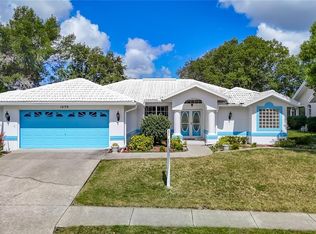Motivated seller! Willing to assist with buyer’s interest rate buy-down or closing costs with a strong offer. Tucked away on a quiet street in the desirable, no-HOA community of Huntington Woods, this solid 3-bedroom, 2-bath home sits on nearly half an acre of well-maintained land. Surrounded by pride of ownership and mature landscaping, the setting feels private yet connected. Key systems are in great shape—roof replaced in 2018, AC in 2017, and updated flooring in several rooms. The home features a split-bedroom layout with a spacious master suite that includes two closets—one a walk-in. The secondary bedrooms and guest bath are tucked away on the opposite side of the house for added privacy. At the heart of the home, the kitchen connects to both a large living room and a cozy den with fireplace, creating multiple living spaces to spread out and relax. Enjoy the perks of indoor laundry, a 2-car garage, a fully fenced backyard, and a screened-in porch with a hot tub—perfect for unwinding or entertaining. The home is pre-wired for ADT, includes multiple security cameras, and offers an irrigation system to keep your yard green year-round. With no HOA, a large lot, and a layout built for real life, this is one of the smartest buys in Spring Hill. Tell your agent that you want to see this one asap!
For sale
Price cut: $15K (12/7)
$365,000
13094 Huntington Woods Ave, Spring Hill, FL 34609
3beds
2,132sqft
Est.:
Single Family Residence
Built in 1989
0.5 Acres Lot
$355,000 Zestimate®
$171/sqft
$-- HOA
What's special
- 199 days |
- 338 |
- 16 |
Zillow last checked: 8 hours ago
Listing updated: December 07, 2025 at 11:37am
Listing Provided by:
Jimmy Culler Jr. 727-290-7615,
EASY HOME SALES 727-201-8964
Source: Stellar MLS,MLS#: TB8393021 Originating MLS: Suncoast Tampa
Originating MLS: Suncoast Tampa

Tour with a local agent
Facts & features
Interior
Bedrooms & bathrooms
- Bedrooms: 3
- Bathrooms: 2
- Full bathrooms: 2
Primary bedroom
- Features: Walk-In Closet(s)
- Level: First
- Area: 216 Square Feet
- Dimensions: 18x12
Bedroom 2
- Features: Built-in Closet
- Level: First
- Area: 143 Square Feet
- Dimensions: 13x11
Bedroom 3
- Features: Built-in Closet
- Level: First
- Area: 154 Square Feet
- Dimensions: 14x11
Primary bathroom
- Level: First
- Area: 90 Square Feet
- Dimensions: 10x9
Bathroom 2
- Level: First
- Area: 70 Square Feet
- Dimensions: 10x7
Family room
- Level: First
- Area: 286 Square Feet
- Dimensions: 22x13
Foyer
- Level: First
- Area: 104 Square Feet
- Dimensions: 13x8
Kitchen
- Level: First
- Area: 90 Square Feet
- Dimensions: 10x9
Living room
- Level: First
- Area: 247 Square Feet
- Dimensions: 19x13
Heating
- Central
Cooling
- Central Air
Appliances
- Included: Dishwasher, Microwave, Range, Refrigerator
- Laundry: Electric Dryer Hookup, Inside, Laundry Room
Features
- Ceiling Fan(s), High Ceilings, Primary Bedroom Main Floor, Split Bedroom, Thermostat, Vaulted Ceiling(s), Walk-In Closet(s)
- Flooring: Carpet, Tile, Vinyl
- Windows: Blinds, Window Treatments
- Has fireplace: Yes
- Fireplace features: Family Room, Wood Burning
Interior area
- Total structure area: 2,974
- Total interior livable area: 2,132 sqft
Video & virtual tour
Property
Parking
- Total spaces: 2
- Parking features: Garage - Attached
- Attached garage spaces: 2
- Details: Garage Dimensions: 21x23
Features
- Levels: One
- Stories: 1
- Patio & porch: Rear Porch, Screened
- Exterior features: Irrigation System, Rain Gutters, Sidewalk, Sprinkler Metered
- Has spa: Yes
- Spa features: Above Ground, Heated
- Fencing: Wood
Lot
- Size: 0.5 Acres
- Features: In County, Unincorporated
Details
- Parcel number: R3322318260500000070
- Zoning: RESI
- Special conditions: None
Construction
Type & style
- Home type: SingleFamily
- Property subtype: Single Family Residence
Materials
- Block, Stucco
- Foundation: Slab
- Roof: Shingle
Condition
- New construction: No
- Year built: 1989
Utilities & green energy
- Sewer: Septic Tank
- Water: Public
- Utilities for property: Electricity Connected, Water Connected
Community & HOA
Community
- Security: Security System, Security System Owned
- Subdivision: HUNTINGTON WOODS
HOA
- Has HOA: No
- Pet fee: $0 monthly
Location
- Region: Spring Hill
Financial & listing details
- Price per square foot: $171/sqft
- Tax assessed value: $381,539
- Annual tax amount: $3,940
- Date on market: 6/6/2025
- Cumulative days on market: 199 days
- Listing terms: Cash,Conventional,FHA,VA Loan
- Ownership: Fee Simple
- Total actual rent: 0
- Electric utility on property: Yes
- Road surface type: Paved
Estimated market value
$355,000
$337,000 - $373,000
$2,097/mo
Price history
Price history
| Date | Event | Price |
|---|---|---|
| 12/7/2025 | Price change | $365,000-3.9%$171/sqft |
Source: | ||
| 10/3/2025 | Price change | $380,000-2.8%$178/sqft |
Source: | ||
| 8/16/2025 | Price change | $391,000-2%$183/sqft |
Source: | ||
| 7/17/2025 | Price change | $399,000-1.5%$187/sqft |
Source: | ||
| 6/6/2025 | Listed for sale | $405,000+85%$190/sqft |
Source: | ||
Public tax history
Public tax history
| Year | Property taxes | Tax assessment |
|---|---|---|
| 2024 | $3,941 +2.4% | $256,165 +3% |
| 2023 | $3,847 +2.3% | $248,704 +3% |
| 2022 | $3,759 -0.3% | $241,460 +3% |
Find assessor info on the county website
BuyAbility℠ payment
Est. payment
$2,342/mo
Principal & interest
$1755
Property taxes
$459
Home insurance
$128
Climate risks
Neighborhood: 34609
Nearby schools
GreatSchools rating
- 6/10Suncoast Elementary SchoolGrades: PK-5Distance: 1.7 mi
- 5/10Powell Middle SchoolGrades: 6-8Distance: 3.3 mi
- 4/10Frank W. Springstead High SchoolGrades: 9-12Distance: 3.1 mi
- Loading
- Loading
