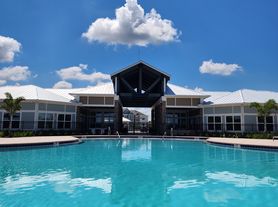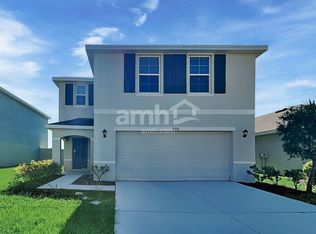One or more photo(s) has been virtually staged. Charming New Construction in Prosperity Lakes Move-In Ready! Welcome to your new home at 13092 Empress Jewel Trail, nestled within the vibrant Prosperity Lakes community in Parrish. This new 4-bedroom, 3-bath residence offers approximately 1,870 square feet of thoughtfully designed living space, built in 2025 by the renowned builder Lennar. Interior Highlights: Four spacious bedrooms provide flexible accommodations. Three full baths ensure convenience and comfort for all occupants. A crisp, open floor plan connects the kitchen, dining, and living areas ideal for entertaining or everyday living. Modern features throughout include designer finishes, quality flooring, abundant natural light, and a neutral palette ready for your personal touches. Community & Lifestyle: Residents enjoy access to the amenity-rich Prosperity Lakes community, featuring a clubhouse, fitness center, resort-style pool, walking trails, and scenic lakeside views. Located in the desirable 34219 zip code in Manatee County, this home offers both convenience and a sense of neighborhood tranquility. Top-rated local schools and easy access to shopping, dining, and major highways make this an excellent choice for families and commuters alike. Why This Home Stands Out: With its recent construction, smart layout, and high-quality builder credentials, this property presents an exceptional value. It combines modern design with comfort and functionality an opportunity for the discerning buyer to move in without the wait or cost of a custom build. Call to Action: Don't miss this chance to own a beautiful home in one of Parrish's most sought-after communities. Schedule your private showing today this one won't last long!
House for rent
$2,550/mo
13092 Empress Jewel Trl, Parrish, FL 34219
4beds
1,870sqft
Price may not include required fees and charges.
Singlefamily
Available now
Cats, dogs OK
Central air
In unit laundry
2 Attached garage spaces parking
Central
What's special
Modern featuresDesigner finishesAbundant natural lightOpen floor planNeutral paletteThoughtfully designed living spaceQuality flooring
- 28 days |
- -- |
- -- |
Travel times
Looking to buy when your lease ends?
Consider a first-time homebuyer savings account designed to grow your down payment with up to a 6% match & a competitive APY.
Facts & features
Interior
Bedrooms & bathrooms
- Bedrooms: 4
- Bathrooms: 3
- Full bathrooms: 2
- 1/2 bathrooms: 1
Heating
- Central
Cooling
- Central Air
Appliances
- Included: Dishwasher, Disposal, Dryer, Freezer, Microwave, Range, Refrigerator, Stove, Washer
- Laundry: In Unit, Laundry Room
Features
- Eat-in Kitchen, Individual Climate Control, Living Room/Dining Room Combo, Open Floorplan, PrimaryBedroom Upstairs, Solid Wood Cabinets, Stone Counters, Thermostat, Walk-In Closet(s)
- Flooring: Carpet
Interior area
- Total interior livable area: 1,870 sqft
Property
Parking
- Total spaces: 2
- Parking features: Attached, Covered
- Has attached garage: Yes
- Details: Contact manager
Features
- Stories: 2
- Exterior features: Eat-in Kitchen, Floor Covering: Ceramic, Flooring: Ceramic, Heating system: Central, Laundry Room, Living Room/Dining Room Combo, Oo, Open Floorplan, PrimaryBedroom Upstairs, Solid Wood Cabinets, Stone Counters, Thermostat, Walk-In Closet(s), Window Treatments
Construction
Type & style
- Home type: SingleFamily
- Property subtype: SingleFamily
Condition
- Year built: 2025
Community & HOA
Location
- Region: Parrish
Financial & listing details
- Lease term: Contact For Details
Price history
| Date | Event | Price |
|---|---|---|
| 10/23/2025 | Listed for rent | $2,550$1/sqft |
Source: Stellar MLS #TB8440565 | ||
| 8/27/2025 | Listing removed | $316,050$169/sqft |
Source: | ||
| 8/22/2025 | Price change | $316,050-1.1%$169/sqft |
Source: | ||
| 8/19/2025 | Price change | $319,700-0.7%$171/sqft |
Source: | ||
| 8/15/2025 | Price change | $322,100-1.1%$172/sqft |
Source: | ||

