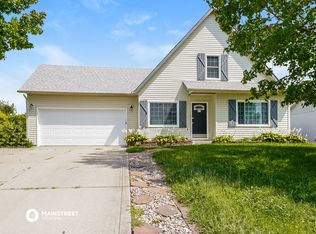Sold
$381,000
13091 N Western Rd, Camby, IN 46113
3beds
2,970sqft
Residential, Single Family Residence
Built in 1980
5.1 Acres Lot
$409,800 Zestimate®
$128/sqft
$1,988 Estimated rent
Home value
$409,800
$373,000 - $455,000
$1,988/mo
Zestimate® history
Loading...
Owner options
Explore your selling options
What's special
Experience modern ranch living in Camby! This spacious 3-bedroom, 2-full bathroom home sits on 5 prime acres, just minutes from Indianapolis airport. Inside, enjoy contemporary design with two laundry hookups and a sleek kitchen. Outside, the vast property offers endless possibilities for outdoor activities. Conveniently located for city access yet nestled in serene countryside, this home is the perfect blend of space, style, and convenience. Don't miss out - schedule a tour today!
Zillow last checked: 8 hours ago
Listing updated: April 30, 2024 at 11:32am
Listing Provided by:
Charles Lemons 317-617-4962,
CENTURY 21 Scheetz
Bought with:
Sharon Tirey
Keller Williams Indy Metro S
Source: MIBOR as distributed by MLS GRID,MLS#: 21964664
Facts & features
Interior
Bedrooms & bathrooms
- Bedrooms: 3
- Bathrooms: 2
- Full bathrooms: 2
- Main level bathrooms: 2
- Main level bedrooms: 3
Primary bedroom
- Features: Other
- Level: Main
- Area: 154 Square Feet
- Dimensions: 14x11
Bedroom 2
- Features: Other
- Level: Main
- Area: 132 Square Feet
- Dimensions: 12x11
Bedroom 3
- Features: Other
- Level: Main
- Area: 110 Square Feet
- Dimensions: 10x11
Dining room
- Features: Other
- Level: Main
- Area: 132 Square Feet
- Dimensions: 12x11
Family room
- Features: Other
- Level: Main
- Area: 169 Square Feet
- Dimensions: 13x13
Kitchen
- Features: Other
- Level: Main
- Area: 144 Square Feet
- Dimensions: 12x12
Living room
- Features: Other
- Level: Main
- Area: 110 Square Feet
- Dimensions: 10x11
Heating
- Forced Air, Wood Stove, Propane
Cooling
- Has cooling: Yes
Appliances
- Included: Dishwasher, Dryer, Laundry Connection in Unit, Electric Oven, Propane Water Heater, Refrigerator, Washer
- Laundry: Main Level, In Basement, Laundry Connection in Unit
Features
- Windows: Screens Some, Wood Work Painted
- Basement: Unfinished
- Number of fireplaces: 1
- Fireplace features: Wood Burning
Interior area
- Total structure area: 2,970
- Total interior livable area: 2,970 sqft
- Finished area below ground: 0
Property
Parking
- Total spaces: 2
- Parking features: Attached
- Attached garage spaces: 2
- Details: Garage Parking Other(Finished Garage, Garage Door Opener, Keyless Entry)
Features
- Levels: One
- Stories: 1
Lot
- Size: 5.10 Acres
Details
- Additional structures: Barn Mini, Barn Storage, Outbuilding
- Parcel number: 550228360002000015
- Horse amenities: Barn
Construction
Type & style
- Home type: SingleFamily
- Architectural style: Traditional
- Property subtype: Residential, Single Family Residence
Materials
- Brick, Wood
- Foundation: Block
Condition
- Updated/Remodeled
- New construction: No
- Year built: 1980
Utilities & green energy
- Sewer: Septic Tank
- Water: Municipal/City
- Utilities for property: Water Connected
Community & neighborhood
Location
- Region: Camby
- Subdivision: Owens
Price history
| Date | Event | Price |
|---|---|---|
| 4/30/2024 | Sold | $381,000+1.6%$128/sqft |
Source: | ||
| 4/1/2024 | Pending sale | $375,000$126/sqft |
Source: | ||
| 3/29/2024 | Listed for sale | $375,000-3.8%$126/sqft |
Source: | ||
| 2/14/2024 | Listing removed | -- |
Source: | ||
| 1/21/2024 | Listed for sale | $390,000$131/sqft |
Source: | ||
Public tax history
| Year | Property taxes | Tax assessment |
|---|---|---|
| 2024 | $1,582 +7.1% | $296,300 +0.1% |
| 2023 | $1,478 +43.1% | $296,100 +11.8% |
| 2022 | $1,032 -0.8% | $264,800 +23.9% |
Find assessor info on the county website
Neighborhood: 46113
Nearby schools
GreatSchools rating
- 7/10Newby Memorial Elementary SchoolGrades: PK-6Distance: 3 mi
- 5/10Paul Hadley Middle SchoolGrades: 7-8Distance: 2.8 mi
- 8/10Mooresville High SchoolGrades: 9-12Distance: 2.7 mi
Get a cash offer in 3 minutes
Find out how much your home could sell for in as little as 3 minutes with a no-obligation cash offer.
Estimated market value
$409,800
Get a cash offer in 3 minutes
Find out how much your home could sell for in as little as 3 minutes with a no-obligation cash offer.
Estimated market value
$409,800
