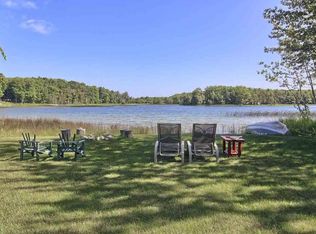Sold for $1,100,000
$1,100,000
13091 Isthmus Rd, Omena, MI 49674
3beds
2,252sqft
Single Family Residence
Built in 1970
1.35 Acres Lot
$1,140,600 Zestimate®
$488/sqft
$3,024 Estimated rent
Home value
$1,140,600
Estimated sales range
Not available
$3,024/mo
Zestimate® history
Loading...
Owner options
Explore your selling options
What's special
Swoon over 200' of direct private Mougey's Lake frontage, with Omena Bay just around the corner--welcome to Stillwater Cottage--a slice of Leelanau heaven. Peaceful neighborhood boasting beauty for year-round living. Stillwater Cottage was completely redone in 2023/2024--both the exterior and interior emulate a fresh modern camp feel. Recent updates include: exterior and interior paint, five mini splits providing A/C, Moroccan Zellige tile kitchen back splash, Rejuvenation hardware on all appliances as well as Rejuvenation light fixtures, three bathroom renovations, hot water heater, weather-proofed crawl space and temperature controlled garage. This one level multi wing ranch flows inside and out for fine entertaining, while also providing private settings for both owner and guests. Impressive kitchen remodel was designed by professional chef. Turnkey--Stillwater Cottage comes fully furnished including high end furniture, original artwork, luxury linens and kitchenware. The sale includes adjoining vacant Lot #8, and transferable membership into the Omena Woods Association for use of its 110 acre private hiking and ski trails just steps from this designer home.
Zillow last checked: 8 hours ago
Listing updated: January 16, 2025 at 08:23am
Listed by:
Hillary Voight 231-778-1200,
Five Star Real Estate - Front St TC 231-778-1200
Bought with:
Jess Wagner, 6501455385
Peninsula Properties Realty
Source: NGLRMLS,MLS#: 1928280
Facts & features
Interior
Bedrooms & bathrooms
- Bedrooms: 3
- Bathrooms: 3
- Full bathrooms: 1
- 3/4 bathrooms: 2
- Main level bathrooms: 3
- Main level bedrooms: 3
Primary bedroom
- Level: Main
- Area: 156
- Dimensions: 10.4 x 15
Bedroom 2
- Level: Main
- Area: 150
- Dimensions: 15 x 10
Bedroom 3
- Level: Main
- Area: 83.2
- Dimensions: 10.4 x 8
Primary bathroom
- Features: Private
Dining room
- Level: Main
- Area: 160.74
- Dimensions: 14.1 x 11.4
Family room
- Level: Main
- Area: 454.45
- Dimensions: 30.5 x 14.9
Kitchen
- Level: Main
- Area: 237.6
- Dimensions: 19.8 x 12
Living room
- Level: Main
- Area: 288
- Dimensions: 24 x 12
Heating
- Hot Water, Baseboard, Natural Gas, Fireplace(s)
Cooling
- Ductless
Appliances
- Included: Refrigerator, Oven/Range, Disposal, Dishwasher, Microwave, Water Softener Owned, Washer, Dryer, Exhaust Fan, Gas Water Heater
- Laundry: Main Level
Features
- Bookcases, Entrance Foyer, Pantry, Solid Surface Counters, Den/Study, Cable TV, High Speed Internet
- Flooring: Wood, Tile
- Windows: Blinds, Drapes
- Basement: Crawl Space
- Has fireplace: Yes
- Fireplace features: Gas
Interior area
- Total structure area: 2,252
- Total interior livable area: 2,252 sqft
- Finished area above ground: 2,252
- Finished area below ground: 0
Property
Parking
- Total spaces: 2
- Parking features: Attached, Garage Door Opener, Paved, Heated Garage, Asphalt
- Attached garage spaces: 2
- Has uncovered spaces: Yes
Accessibility
- Accessibility features: None
Features
- Levels: One
- Stories: 1
- Patio & porch: Deck
- Exterior features: Rain Gutters
- Waterfront features: Inland Lake, Gradual Slope to Water
- Body of water: Mougeys Lake
- Frontage type: Waterfront
- Frontage length: 200
Lot
- Size: 1.35 Acres
- Dimensions: 200 x 285 x 222 x 263
- Features: Level, Subdivided
Details
- Additional structures: Shed(s)
- Parcel number: 4500872000700
- Zoning description: Residential
Construction
Type & style
- Home type: SingleFamily
- Architectural style: Other,Ranch
- Property subtype: Single Family Residence
Materials
- Frame, Wood Siding
- Roof: Asphalt
Condition
- New construction: No
- Year built: 1970
- Major remodel year: 2024
Utilities & green energy
- Sewer: Private Sewer
- Water: Private
Community & neighborhood
Security
- Security features: Smoke Detector(s)
Community
- Community features: None
Location
- Region: Omena
- Subdivision: Omena Shores
HOA & financial
HOA
- Services included: None
Other
Other facts
- Listing agreement: Exclusive Right Sell
- Price range: $1.1M - $1.1M
- Listing terms: Conventional,Cash
- Ownership type: Private Owner
Price history
| Date | Event | Price |
|---|---|---|
| 1/14/2025 | Sold | $1,100,000-8.3%$488/sqft |
Source: | ||
| 1/10/2025 | Pending sale | $1,200,000$533/sqft |
Source: | ||
| 1/1/2025 | Listing removed | $1,200,000$533/sqft |
Source: | ||
| 10/18/2024 | Listed for sale | $1,200,000+130.8%$533/sqft |
Source: | ||
| 8/31/2021 | Sold | $520,000$231/sqft |
Source: | ||
Public tax history
Tax history is unavailable.
Neighborhood: 49674
Nearby schools
GreatSchools rating
- 6/10Northport Public SchoolGrades: K-12Distance: 5.2 mi
Schools provided by the listing agent
- District: Northport Public School District
Source: NGLRMLS. This data may not be complete. We recommend contacting the local school district to confirm school assignments for this home.

Get pre-qualified for a loan
At Zillow Home Loans, we can pre-qualify you in as little as 5 minutes with no impact to your credit score.An equal housing lender. NMLS #10287.
