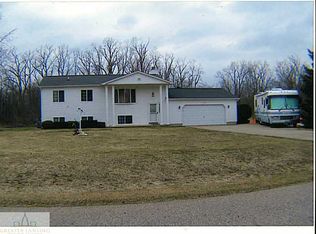Sold for $270,000 on 03/26/25
$270,000
13090 Heather Ln, Perry, MI 48872
3beds
1,120sqft
Single Family Residence
Built in 1989
0.85 Acres Lot
$281,900 Zestimate®
$241/sqft
$1,602 Estimated rent
Home value
$281,900
$237,000 - $338,000
$1,602/mo
Zestimate® history
Loading...
Owner options
Explore your selling options
What's special
*HIGHEST & BEST DUE 3/1/25 AT 5PM. * Welcome to your dream home-where even your dog gets VIP treatment with a private kennel! This beautifully updated 3-bed, 2-bath masterpiece comes with a 2-car garage (because let's be honest, your car deserves a nice home too), a 3-seasons room for those awkward in-between-weather days, & a full walk-out basement-perfect for dramatic exits.
Step inside to admire the fresh new flooring, a kitchen so stylish even takeout will feel fancy, & sliding doors in the dining room that lead to a massive back deck—ideal for BBQs, stargazing, or just dramatically staring into the distance. Major upgrades include a new roof (goodbye, leaks!), a fancy furnace with an LED air scrubber (your allergies will thank you), a whole-home humidifier, A/C, & a sump pump- because nobody wants a surprise indoor swimming pool. Love the outdoors? The long front porch is practically begging for a rocking chair, & the brand-new powered retractable awning over the back deck lets you enjoy fresh air without worrying about an unexpected sunburn or rainstorm.
This move-in-ready beauty is packed with modern comforts and outdoor perks. Schedule your showing today before someone else falls in love with it first!
Zillow last checked: 8 hours ago
Listing updated: November 24, 2025 at 12:42pm
Listed by:
Marissa J Lott 517-643-0725,
Home Towne Real Estate
Bought with:
Aimee Halstead, 6506049261
Keller Williams Realty Lansing
Source: Greater Lansing AOR,MLS#: 286395
Facts & features
Interior
Bedrooms & bathrooms
- Bedrooms: 3
- Bathrooms: 2
- Full bathrooms: 2
Primary bedroom
- Level: First
- Area: 156 Square Feet
- Dimensions: 13 x 12
Bedroom 2
- Level: First
- Area: 120 Square Feet
- Dimensions: 12 x 10
Bedroom 3
- Level: First
- Area: 90 Square Feet
- Dimensions: 10 x 9
Dining room
- Level: First
- Area: 120 Square Feet
- Dimensions: 12 x 10
Kitchen
- Level: First
- Area: 120 Square Feet
- Dimensions: 15 x 8
Living room
- Description: Fireplace
- Level: First
- Area: 237.5 Square Feet
- Dimensions: 12.5 x 19
Heating
- Forced Air
Cooling
- Central Air
Appliances
- Included: Disposal, Water Heater, Water Softener Owned, Refrigerator, Oven, Dishwasher
- Laundry: Main Level
Features
- Basement: Full,Walk-Out Access
- Number of fireplaces: 1
- Fireplace features: Gas
Interior area
- Total structure area: 2,240
- Total interior livable area: 1,120 sqft
- Finished area above ground: 1,120
- Finished area below ground: 0
Property
Parking
- Total spaces: 2
- Parking features: Attached, Garage
- Attached garage spaces: 2
Features
- Levels: One
- Stories: 1
- Patio & porch: Awning(s)
- Exterior features: Awning(s), Kennel
- Fencing: Full
Lot
- Size: 0.85 Acres
Details
- Additional structures: Kennel/Dog Run, Shed(s)
- Foundation area: 1120
- Parcel number: 7801441005000
- Zoning description: Zoning
Construction
Type & style
- Home type: SingleFamily
- Architectural style: Ranch
- Property subtype: Single Family Residence
Materials
- Vinyl Siding
Condition
- Year built: 1989
Utilities & green energy
- Sewer: Septic Tank
- Water: Well
Community & neighborhood
Location
- Region: Perry
- Subdivision: Clifford
Other
Other facts
- Listing terms: VA Loan,Cash,Conventional,FHA
Price history
| Date | Event | Price |
|---|---|---|
| 3/26/2025 | Sold | $270,000+8.9%$241/sqft |
Source: | ||
| 3/2/2025 | Pending sale | $247,900$221/sqft |
Source: | ||
| 2/27/2025 | Listed for sale | $247,900+28.4%$221/sqft |
Source: | ||
| 10/10/2019 | Sold | $193,000+1.6%$172/sqft |
Source: | ||
| 10/10/2019 | Pending sale | $189,900$170/sqft |
Source: RE/MAX Real Estate Professionals, Inc. West #240307 | ||
Public tax history
| Year | Property taxes | Tax assessment |
|---|---|---|
| 2025 | $3,145 +13.2% | $111,900 +2.2% |
| 2024 | $2,779 | $109,500 +11.5% |
| 2023 | $2,779 +14.6% | $98,200 +12.1% |
Find assessor info on the county website
Neighborhood: 48872
Nearby schools
GreatSchools rating
- 4/10Perry East ElementaryGrades: PK-4Distance: 3.2 mi
- 5/10Perry Middle SchoolGrades: 5-8Distance: 3.5 mi
- 7/10Perry High SchoolGrades: 9-12Distance: 3.5 mi
Schools provided by the listing agent
- High: Perry
Source: Greater Lansing AOR. This data may not be complete. We recommend contacting the local school district to confirm school assignments for this home.

Get pre-qualified for a loan
At Zillow Home Loans, we can pre-qualify you in as little as 5 minutes with no impact to your credit score.An equal housing lender. NMLS #10287.
Sell for more on Zillow
Get a free Zillow Showcase℠ listing and you could sell for .
$281,900
2% more+ $5,638
With Zillow Showcase(estimated)
$287,538