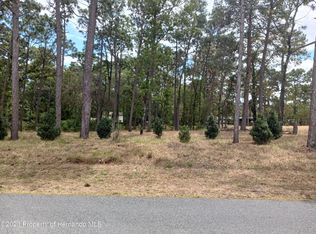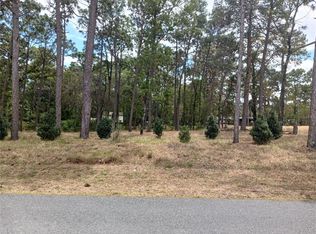Welcome Home! **NO HOA - NO CDD** Location, Seller is Offering: 2646 Square Foot Pool Home On 1.11 Acre Corner Parcel, 3-Car Garage, Listing Features: 4 Bedrooms, 2.5 Bathrooms, Den/Office, Formal Dining & Living Rooms. Split Bedroom Open Floor Plan with Spacious Family Room at the Heart of the Home. Home has been Remodeled with a New Kitchen, Vinyl Floor Planks Through Out, 5.25" Baseboards also Though out, Bathrooms have all New Vanities w/Matching Granite. & New Frameless Glass Doors on Showers. Freshly Painted In and Out, New Granite in Kitchen & Baths. Multi-Door Sliders from the Family Room to the Screened/Covered Lanai & Swimming/LAP Pool (50x15)! The Ideal Space for Entertaining Family/Friends or a Quiet Private Swim. The Floor Plan places the Formal Dining & Adjacent Living Room at the Front of the Home. SPECIAL FEATURE: Dining Room accesses the Kitchen and Bathroom. From the Foyer & Formal Rooms, The Family Room Opens with Volume Ceilings, Sliders to the Lanai & Private Views of the Tall Pines, Fruit Trees & Expansive Rear of the Property. A Naturalist/Gardener's Private Oasis! The Great Room functions as the Central Gathering Space from which the Other Rooms are accessed: The Kitchen, Dinette, Master Bedroom, Secondary Bedrooms & Den/Office. A Well Thought Out Floor Plan! The Spacious Master Bedroom (20x15) includes Sliders to the Lanai, Bay Windows & Private En-Suite (which includes a Large Walk-In Shower, Jacuzzi Garden Tub, Dual Sink Vanity & Linen Closet). The Master 2 Closets are conveniently located between these 2 Spaces. On the Opposite Side of the Home is the Den/Office, 2nd Bedroom; then down a Private Hallway from the Great Room is the 3rd & 4th Bedrooms & 2nd Full Bathroom (which features 2 Separate Shower Stalls, Private Toilet room & Single Vanity with Dual Sinks). OTHER SPECIAL FEATURES: NO CARPET, Roof (2018), HVAC (2018), Electric Hot Water Tank (2019), Pool Pump (2020), Well Pump & Bladder (2021), Ceiling Fans Throughout, Hot Tub, Irrigation System (Well), Septic System, 3-Car Garage, Samsung Kitchen Stainless Steel Appliances: Cooktop/Convection Oven Stove, Dishwasher, French Door with Rear Freezer, Skylights in Kitchen, Laundry Room (Pass Through From Kitchen to Garage). This Home is Conveniently Located near the Suncoast Parkway, Shopping, Restaurants and Much More! See This One TODAY!
This property is off market, which means it's not currently listed for sale or rent on Zillow. This may be different from what's available on other websites or public sources.

