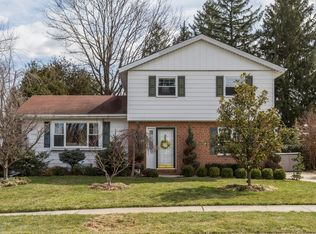Welcome home to Catonsville! This thoughtfully updated rancher is absolutely beautiful inside and out. Located on a quiet street in 'the' 21228 this home is situated on a spacious, fenced-in lot perfect for games/recreation, pets, entertaining, and relaxing. Enter this home on the main level to find a well-lit family room & dining area with gorgeous hardwood floors. The kitchen has been updated throughout and features a breakfast area, in addition to a coffee-room/sunroom that opens up onto the deck overlooking the backyard. Check out the aerial photos - this backyard is beautiful! Walk past a remodeled bathroom to the bedrooms on the main level which also feature hardwood floors and offer plenty of natural light. The basement is above-grade in the rear of the home and has sliding glass doors leading to the patio in the backyard. Off of the second family room in the basement there is a workshop, utility room, den/office, and a bonus bedroom! This home offers plenty of storage and room to get organized. 1309 Woodbridge Rd has been well maintained by the sellers and is move-in-ready waiting for a new owner to make it their home. This house has been priced to sell and will not last long! VIRTUAL SHOWINGS AVAILABLE & 3D TOUR AVAILABLE!
This property is off market, which means it's not currently listed for sale or rent on Zillow. This may be different from what's available on other websites or public sources.

