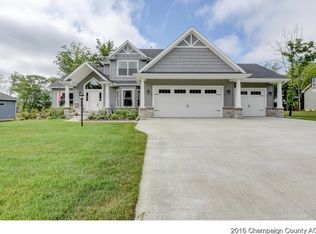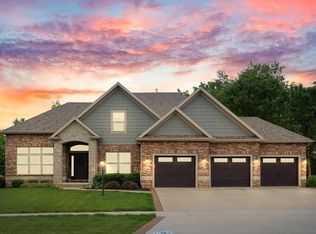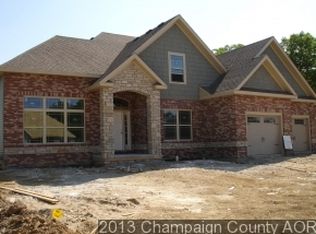Stunning property on 1/2 acre lot in "The Reserve" of Mahomets beautiful Thornewood North Subdivision, Outstanding curb appeal w/brick & stone architectural pillar detail & inviting covered front porch. Gorgeous, extremely well-built home with 5 BR & 4 BA on 3 finished levels. Generous, open entry area. Upscale selections/finishes through out.Top quality,solid white Oak hardwood floors on the entire main level. Dream kitchen w/dark expresso cabinetry, gorgeous granite, 2-tiered center island/barstool are, lg. walk in pantry & high-end stainless appliances. Main level has spacious living rm w/soaring high ceilings. Impressive dual stairways that meet in the middle to the main staircase. Formal dining rm w/bay widow & office. Master suite w/vaulted ceiling & lg walk-in closet. Bath w/dbl vanity, corner tub & separate shower. Bsmt includes family room, 5th BR with walk-in- closet , full bath (rough-in kitchenette) & plenty unfinished storage space. Enter from the 3 car garage into a lg drop zone area w/built ins.Professionally landscaped lot w/wide open green views, mature trees & irrigation system. Custom 18 x 13 deck conveniently located off the kitchen & overlooking deep huge yard. Additional 20x x14 private patio, is perfect spot for hot tub. Sought-after location, legendary Mahomet schools, minutes from Champaign, close to neighborhood park & less than a mile to Lake of the Woods park & golf courses. Tremendous value for this quality/location/lot. Schedule your private showing today...This is one you won't want to miss!
This property is off market, which means it's not currently listed for sale or rent on Zillow. This may be different from what's available on other websites or public sources.


