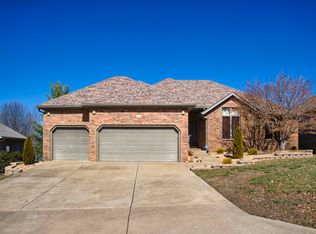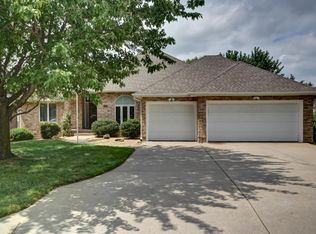Super walkout basement home in popular Quail Creek that is near the subdivision pool. The exterior is all brick with a 3 car garage. Inside, the main level features hand scraped hardwood flooring in the living room, formal dining and kitchen. The eat in kitchen has granite counters, stainless appliances including a gas range and double ovens. The three bedrooms feature the split plan. The master bedroom bath features spread stone counters, dual vanities, jetted tub and walk in shower. In the light and airy walk out basement is a family room, wet bar with corian counters, two more bedrooms with full bath, a hobby room and a storage closet. In back are two decks which overlook the large privacy fenced back yard with fire pit area. The crawl space is extra tall and has an exterior door on the lower level. Other amenities include two fireplaces, gas on the main level, wood burning in the basement, a Vivant security system, and two laundry areas. One is in the basement and one is in the master bedroom closet. This home is great for a growing family and entertaining.
This property is off market, which means it's not currently listed for sale or rent on Zillow. This may be different from what's available on other websites or public sources.

