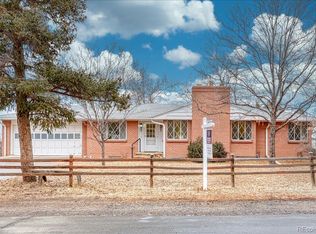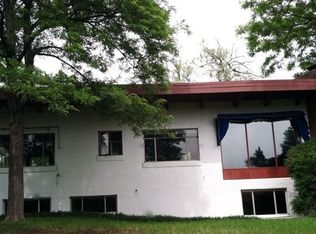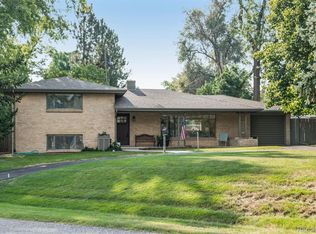Sold for $735,000 on 07/31/23
$735,000
1309 W Ridge Road, Littleton, CO 80120
4beds
2,948sqft
Single Family Residence
Built in 1954
0.25 Acres Lot
$733,800 Zestimate®
$249/sqft
$3,458 Estimated rent
Home value
$733,800
$697,000 - $770,000
$3,458/mo
Zestimate® history
Loading...
Owner options
Explore your selling options
What's special
Absolutely move-in ready home that sits high on the ridge with mountain views above the tree line. There is a charm that only a 1950's home can provide with updated systems for ease of living and pet free. As you enter the front door a bright living room with original wood floors invites you in to relax and sit a bit. In the evening you may even enjoy the beautiful sunset from the front window. The white kitchen features stainless appliances, a plethora of cabinets with quartz countertops and a pizza oven that may entice you to cook. The sunny dining room overlooks a beautiful yard and you may even see a sunrise. The bright primary bedroom is at the end of the home has a walk-in closet. There is an updated four-piece bathroom with a new bathtub and subway tile surround. A second bedroom on this main level could also be a home office. Downstairs there are two conforming bedrooms and a 3/4 Jack-n-Jill bath. A lovely family room and sunroom with walk-out provides additional living. Once outside you will appreciate the cozy patio with lights; a perfect place to enjoy the beautiful Colorado weather. This private backyard is a lovely place to hang-out and there is no one directly behind. A few updates to note: Furnace, Water Heater, Heat Pump High Efficiency Heating and 3-ton 20 Seer Cooling system, Sunroom Windows, Re-piped water lines with PEX and Copper, Wood Blinds, EcoBee Thermostats (upstairs and downstairs), Radon System, additional Attic Insulation and the list goes on. This is a terrific location close to Downtown Littleton, Light Rail, Aspen Grove Shopping, with easy access to the mountains and part of the Littleton Public Schools.
Zillow last checked: 8 hours ago
Listing updated: September 13, 2023 at 08:50pm
Listed by:
Marilyn McFall 303-409-6630 marilyn.mcfall@cbrealty.com,
Coldwell Banker Realty 24,
Tyler Draheim 720-737-2185,
Coldwell Banker Realty 24
Bought with:
Luke Corbitt, 100053075
8z Real Estate
Source: REcolorado,MLS#: 1695769
Facts & features
Interior
Bedrooms & bathrooms
- Bedrooms: 4
- Bathrooms: 2
- Full bathrooms: 1
- 3/4 bathrooms: 1
- Main level bathrooms: 1
- Main level bedrooms: 2
Primary bedroom
- Level: Main
Bedroom
- Level: Main
Bedroom
- Level: Basement
Bedroom
- Level: Basement
Bathroom
- Description: 4-Piece
- Level: Main
Bathroom
- Level: Basement
Dining room
- Description: Plethera Of Windows And Built In Buffett
- Level: Main
Family room
- Level: Basement
Kitchen
- Description: Stainless Appliances
- Level: Main
Laundry
- Level: Basement
Living room
- Description: W/Wood Fireplace
- Level: Main
Sun room
- Level: Basement
Utility room
- Level: Basement
Heating
- Electric, Forced Air, Heat Pump, Natural Gas
Cooling
- Central Air
Appliances
- Included: Dishwasher, Disposal, Gas Water Heater, Microwave, Range, Self Cleaning Oven
Features
- Entrance Foyer, High Speed Internet, Jack & Jill Bathroom, Quartz Counters, Radon Mitigation System, Smart Thermostat, Smoke Free
- Flooring: Carpet, Tile, Wood
- Windows: Bay Window(s), Double Pane Windows, Window Coverings
- Basement: Finished,Full,Walk-Out Access
- Number of fireplaces: 2
- Fireplace features: Family Room, Gas Log, Living Room, Wood Burning
Interior area
- Total structure area: 2,948
- Total interior livable area: 2,948 sqft
- Finished area above ground: 1,474
- Finished area below ground: 1,474
Property
Parking
- Total spaces: 4
- Parking features: Garage - Attached
- Attached garage spaces: 2
- Details: Off Street Spaces: 2
Features
- Levels: One
- Stories: 1
- Patio & porch: Patio
- Exterior features: Lighting, Private Yard, Rain Gutters
- Fencing: Full
- Has view: Yes
- View description: Mountain(s)
Lot
- Size: 0.25 Acres
- Features: Sprinklers In Front, Sprinklers In Rear
Details
- Parcel number: 032192755
- Zoning: MLR
- Special conditions: Standard
Construction
Type & style
- Home type: SingleFamily
- Architectural style: Mid-Century Modern
- Property subtype: Single Family Residence
Materials
- Brick
- Foundation: Concrete Perimeter, Slab
- Roof: Composition
Condition
- Updated/Remodeled
- Year built: 1954
Utilities & green energy
- Electric: 110V, 220 Volts
- Sewer: Public Sewer
- Water: Public
- Utilities for property: Electricity Connected, Internet Access (Wired), Natural Gas Connected
Community & neighborhood
Security
- Security features: Carbon Monoxide Detector(s), Smoke Detector(s)
Location
- Region: Littleton
- Subdivision: Broods Subdivision
Other
Other facts
- Listing terms: Cash,Conventional,FHA,VA Loan
- Ownership: Individual
- Road surface type: Paved
Price history
| Date | Event | Price |
|---|---|---|
| 7/31/2023 | Sold | $735,000+42.7%$249/sqft |
Source: | ||
| 2/28/2019 | Sold | $515,000-0.8%$175/sqft |
Source: Public Record Report a problem | ||
| 1/29/2019 | Pending sale | $519,000$176/sqft |
Source: Colorado Home Realty #6042721 Report a problem | ||
| 1/25/2019 | Listed for sale | $519,000+50.9%$176/sqft |
Source: Colorado Home Realty #6042721 Report a problem | ||
| 9/12/2018 | Sold | $343,850$117/sqft |
Source: Public Record Report a problem | ||
Public tax history
| Year | Property taxes | Tax assessment |
|---|---|---|
| 2025 | $5,419 +6.9% | $46,588 -12.1% |
| 2024 | $5,068 +27.6% | $52,997 -7.4% |
| 2023 | $3,970 +0.3% | $57,232 +46.3% |
Find assessor info on the county website
Neighborhood: 80120
Nearby schools
GreatSchools rating
- 5/10Little Raven Elementary SchoolGrades: K-5Distance: 1.8 mi
- 7/10Euclid Middle SchoolGrades: 6-8Distance: 0.5 mi
- 9/10Heritage High SchoolGrades: 9-12Distance: 0.5 mi
Schools provided by the listing agent
- Elementary: Moody
- Middle: Euclid
- High: Heritage
- District: Littleton 6
Source: REcolorado. This data may not be complete. We recommend contacting the local school district to confirm school assignments for this home.
Get a cash offer in 3 minutes
Find out how much your home could sell for in as little as 3 minutes with a no-obligation cash offer.
Estimated market value
$733,800
Get a cash offer in 3 minutes
Find out how much your home could sell for in as little as 3 minutes with a no-obligation cash offer.
Estimated market value
$733,800


