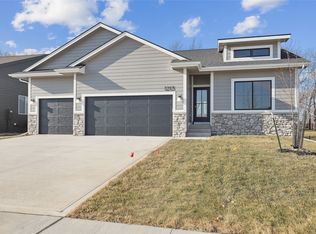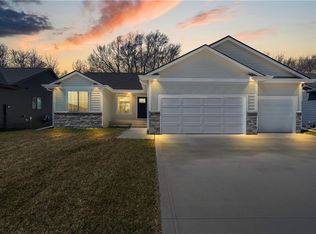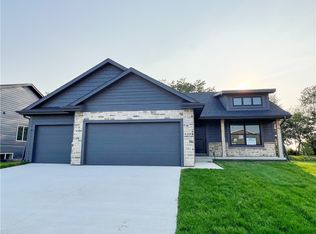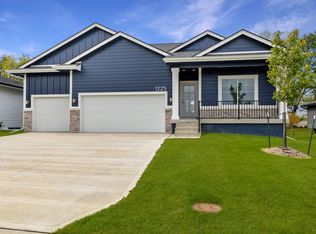Sold for $434,990
$434,990
1309 Timber Ridge Dr, Norwalk, IA 50211
4beds
2,123sqft
Single Family Residence
Built in 2022
0.26 Acres Lot
$465,700 Zestimate®
$205/sqft
$3,239 Estimated rent
Home value
$465,700
$433,000 - $503,000
$3,239/mo
Zestimate® history
Loading...
Owner options
Explore your selling options
What's special
Jerry's Homes Kingston is a 4 bedroom 2sty with just over 2100 sq ft finish. This is one of our new plans that is gaining popularity. Style meets function Open floor plan Kitchen features white cabinets white quartz white subway backsplash Stainless steel appliances Corner pantry large island which makes this a great home to entertain. The main living area features hardwood floors with gas fireplace floor to ceiling stone which makes this a great focal point. Large windows that make the home bright with a ton of natural light. All 4 bedrooms are good size Large primary bedroom with private bath double vanities and tiled shower. 2nd floor laundry room which make it easy for everyday chores. This home has trendy black door cabinet pulls, door knobs, light fixtures and plumbing fixtures. Norwalk features tax abatement New residential construction is eligible to receive a 100% exemption from taxation on 30% of the increase in assessed value up to a maximum of $75,000.00. The exemption is for a period of 5 years. Jerry's Homes has been building since 1957 Builder will finish lower level basement is stubbed for a bath.
Zillow last checked: 8 hours ago
Listing updated: July 11, 2023 at 12:46pm
Listed by:
Dawn Edwards (515)446-7524,
Realty ONE Group Impact
Bought with:
Dawn Edwards
Realty ONE Group Impact
Source: DMMLS,MLS#: 661898 Originating MLS: Des Moines Area Association of REALTORS
Originating MLS: Des Moines Area Association of REALTORS
Facts & features
Interior
Bedrooms & bathrooms
- Bedrooms: 4
- Bathrooms: 3
- Full bathrooms: 1
- 3/4 bathrooms: 1
- 1/2 bathrooms: 1
Heating
- Forced Air, Gas, Natural Gas
Cooling
- Central Air
Appliances
- Included: Dishwasher, Microwave, Stove
- Laundry: Upper Level
Features
- Dining Area, Eat-in Kitchen
- Flooring: Carpet, Hardwood, Tile
- Basement: Egress Windows,Unfinished
- Number of fireplaces: 1
- Fireplace features: Gas, Vented
Interior area
- Total structure area: 2,123
- Total interior livable area: 2,123 sqft
Property
Parking
- Total spaces: 3
- Parking features: Attached, Garage, Three Car Garage
- Attached garage spaces: 3
Features
- Levels: Two
- Stories: 2
- Patio & porch: Deck
- Exterior features: Deck
Lot
- Size: 0.26 Acres
- Dimensions: 70 x 160
- Features: Rectangular Lot
Details
- Parcel number: 63244010160
- Zoning: AG
Construction
Type & style
- Home type: SingleFamily
- Architectural style: Two Story
- Property subtype: Single Family Residence
Materials
- Cement Siding
- Foundation: Poured
- Roof: Asphalt,Shingle
Condition
- New Construction
- New construction: Yes
- Year built: 2022
Details
- Builder name: Jerry's Homes, Inc.
- Warranty included: Yes
Utilities & green energy
- Sewer: Public Sewer
- Water: Public
Community & neighborhood
Security
- Security features: Smoke Detector(s)
Location
- Region: Norwalk
HOA & financial
HOA
- Has HOA: Yes
- HOA fee: $150 annually
- Association name: Timber Ridge HOA
- Second association name: Accurate Development
- Second association phone: 515-327-0800
Other
Other facts
- Listing terms: Cash,Conventional,VA Loan
- Road surface type: Concrete
Price history
| Date | Event | Price |
|---|---|---|
| 7/10/2023 | Sold | $434,990$205/sqft |
Source: | ||
| 6/13/2023 | Pending sale | $434,990$205/sqft |
Source: | ||
| 10/13/2022 | Listed for sale | $434,990$205/sqft |
Source: | ||
Public tax history
| Year | Property taxes | Tax assessment |
|---|---|---|
| 2024 | $2,610 +32525% | $373,100 +169% |
| 2023 | $8 | $138,700 +34575% |
| 2022 | -- | $400 |
Find assessor info on the county website
Neighborhood: 50211
Nearby schools
GreatSchools rating
- 7/10Orchard Hills ElementaryGrades: 2-3Distance: 1.3 mi
- 6/10Norwalk Middle SchoolGrades: 6-8Distance: 2.9 mi
- 6/10Norwalk Senior High SchoolGrades: 9-12Distance: 2.9 mi
Schools provided by the listing agent
- District: Norwalk
Source: DMMLS. This data may not be complete. We recommend contacting the local school district to confirm school assignments for this home.

Get pre-qualified for a loan
At Zillow Home Loans, we can pre-qualify you in as little as 5 minutes with no impact to your credit score.An equal housing lender. NMLS #10287.



