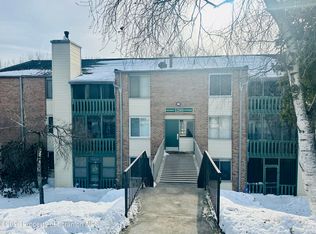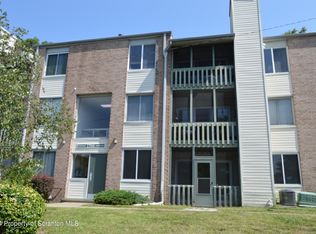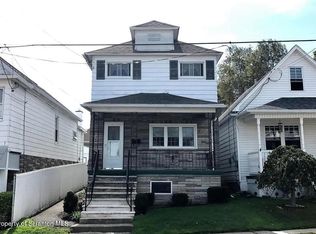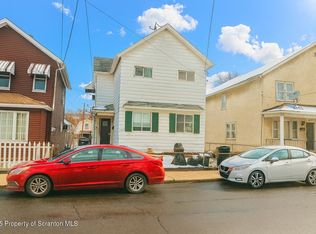Low Maintenance Living! Unique Luxury Loft Suite Condo! 2 Bedroom, 1 1/2 bathrooms, with plenty of storage and bonus loft area. Newer windows throughout. Lots of natural light overlooking mountain range. Large living room with access to screened balcony with newer wall to wall patio door. Master Bedroom w/walk in closet w/master bathroom. Assigned parking pad/additional parking available. Central Air, low maintenance carefree living! $444/m HOA includes water, sewer, garbage, exterior maintenance (snow and grass removal), All information approximate not warranted or guaranteed. Assigned one parking pad/additional parking available.
For sale
$125,000
1309 Summit Pointe, Scranton, PA 18508
2beds
1,221sqft
Est.:
Residential, Condominium
Built in 1972
-- sqft lot
$-- Zestimate®
$102/sqft
$-- HOA
What's special
Overlooking mountain rangeBonus loft areaAccess to screened balconyPlenty of storageNewer windowsCentral airLots of natural light
- 107 days |
- 1,541 |
- 56 |
Zillow last checked: 8 hours ago
Listing updated: January 12, 2026 at 11:38am
Listed by:
Judy Cerra,
Berkshire Hathaway Home Services Preferred Properties 570-585-1500
Source: GSBR,MLS#: SC255611
Tour with a local agent
Facts & features
Interior
Bedrooms & bathrooms
- Bedrooms: 2
- Bathrooms: 2
- Full bathrooms: 1
- 1/2 bathrooms: 1
Rooms
- Room types: Bathroom 1, Loft, Living Room, Kitchen, Dining Room, Bedroom 2, Bedroom 1, Bathroom 2
Bedroom 1
- Description: Newer Windows/Walk In Closet
- Area: 182 Square Feet
- Dimensions: 14 x 13
Bedroom 2
- Description: Newer Windows/Double Closet
- Area: 144 Square Feet
- Dimensions: 12 x 12
Bathroom 1
- Description: Full Bathroom
- Area: 60 Square Feet
- Dimensions: 10 x 6
Bathroom 2
- Description: 1/2 Bathroom
- Area: 30 Square Feet
- Dimensions: 6 x 5
Dining room
- Description: New Flooring
- Area: 132 Square Feet
- Dimensions: 12 x 11
Kitchen
- Description: Updated/Modern
- Area: 110 Square Feet
- Dimensions: 11 x 10
Living room
- Description: New Flooring/Opens To Balcony
- Area: 260 Square Feet
- Dimensions: 20 x 13
Loft
- Description: Bonus Room/Storage
- Area: 100 Square Feet
- Dimensions: 10 x 10
Heating
- Forced Air, Natural Gas
Cooling
- Central Air
Appliances
- Included: Dishwasher, Refrigerator, Microwave, Gas Range
- Laundry: Common Area
Features
- Vaulted Ceiling(s), Walk-In Closet(s), Open Floorplan, High Ceilings
- Flooring: Carpet, Linoleum
- Doors: Sliding Doors
- Windows: Blinds, Insulated Windows
- Attic: None
- Common walls with other units/homes: 1 Common Wall
Interior area
- Total structure area: 1,221
- Total interior livable area: 1,221 sqft
- Finished area above ground: 1,221
- Finished area below ground: 0
Property
Parking
- Total spaces: 1
- Parking features: Additional Parking, Off Street, Paved, Assigned
Features
- Levels: One and One Half
- Stories: 3
- Patio & porch: Deck, Screened, Enclosed
- Exterior features: Balcony
- Has view: Yes
Lot
- Features: Landscaped, Views
Details
- Parcel number: 12302C0N00101
- Zoning: R1
- Zoning description: Residential
Construction
Type & style
- Home type: Condo
- Architectural style: Ranch
- Property subtype: Residential, Condominium
- Attached to another structure: Yes
Materials
- Brick
- Foundation: Slab
- Roof: Mixed
Condition
- Updated/Remodeled
- New construction: No
- Year built: 1972
Utilities & green energy
- Electric: Circuit Breakers
- Sewer: Public Sewer
- Water: Public
- Utilities for property: Electricity Connected, Water Connected, Sewer Connected, Natural Gas Connected
Community & HOA
Community
- Features: Playground
Location
- Region: Scranton
Financial & listing details
- Price per square foot: $102/sqft
- Tax assessed value: $10,000
- Annual tax amount: $2,904
- Date on market: 10/29/2025
- Cumulative days on market: 77 days
- Listing terms: Cash,Conventional
- Electric utility on property: Yes
- Road surface type: Paved
Estimated market value
Not available
Estimated sales range
Not available
$1,481/mo
Price history
Price history
| Date | Event | Price |
|---|---|---|
| 1/5/2026 | Listed for sale | $125,000$102/sqft |
Source: | ||
| 12/10/2025 | Pending sale | $125,000$102/sqft |
Source: | ||
| 11/14/2025 | Listed for sale | $125,000$102/sqft |
Source: | ||
| 11/11/2025 | Pending sale | $125,000$102/sqft |
Source: | ||
| 10/29/2025 | Listed for sale | $125,000$102/sqft |
Source: | ||
Public tax history
Public tax history
Tax history is unavailable.BuyAbility℠ payment
Est. payment
$675/mo
Principal & interest
$485
Property taxes
$146
Home insurance
$44
Climate risks
Neighborhood: Providence
Nearby schools
GreatSchools rating
- 6/10Neil Armstrong #40Grades: K-4Distance: 1.7 mi
- 5/10Scranton High SchoolGrades: 7-12Distance: 2.8 mi
- 4/10Northeast Intermediate SchoolGrades: 6-8Distance: 3.1 mi
- Loading
- Loading





![[object Object]](https://photos.zillowstatic.com/fp/b5df9ae614e9c5a5aa27e3176e755000-p_c.jpg)
![[object Object]](https://photos.zillowstatic.com/fp/a219ea75b73154789cd9328003234e8d-p_c.jpg)