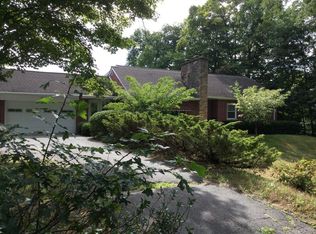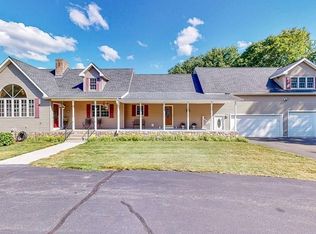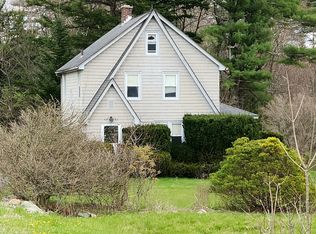Sold for $340,000 on 10/03/25
$340,000
1309 Southampton Rd, Westfield, MA 01085
2beds
1,007sqft
Single Family Residence
Built in 1940
2 Acres Lot
$315,900 Zestimate®
$338/sqft
$1,710 Estimated rent
Home value
$315,900
$300,000 - $332,000
$1,710/mo
Zestimate® history
Loading...
Owner options
Explore your selling options
What's special
**Multiple Offers-OFFER DEADLINE 8pm Monday 6/23** Come see this tastefully renovated 2 BR ranch, set far back off the road which offers a calming design and stylish updates throughout - Great for downsizers or first time home buyers! Enjoy a brand-new kitchen with modern cabinetry, sleek quartz countertops, a workstation sink, and stainless steel appliances. The completely remodeled bathroom features elegant finishes, updated tile, and a spa-like design. The good sized bedrooms have fresh carpeting, ample closet space, and ceiling fans and the first floor laundry room has a brand new washer and dryer set for your convenience. Set on a spacious lot, it's perfect for entertaining, gardening, or future expansion. The back yard offers an oversized garage, a shed, a separate "playhouse" great for a man cave or she-shed, a stationary car ramp for the auto enthusiasts, and a gas grill connection. More Updates: New hardwood floors, electric, plumbing, electric panel, septic (2023).
Zillow last checked: 8 hours ago
Listing updated: October 06, 2025 at 07:33pm
Listed by:
Kempf-Vanderburgh Realty Consultants 413-297-5200,
Kempf-Vanderburgh Realty Consultants, Inc. 413-200-2353,
Elyana Bassell 413-883-8522
Bought with:
DeLia Rodriguez
Delia Rodriguez Realty, LLC
Source: MLS PIN,MLS#: 73392936
Facts & features
Interior
Bedrooms & bathrooms
- Bedrooms: 2
- Bathrooms: 1
- Full bathrooms: 1
Primary bedroom
- Features: Ceiling Fan(s), Closet, Flooring - Wall to Wall Carpet
- Level: First
Bedroom 2
- Features: Ceiling Fan(s), Closet, Flooring - Wall to Wall Carpet
- Level: First
Dining room
- Features: Closet, Recessed Lighting, Remodeled, Flooring - Engineered Hardwood
- Level: First
Kitchen
- Features: Dining Area, Countertops - Stone/Granite/Solid, Countertops - Upgraded, Exterior Access, Open Floorplan, Recessed Lighting, Remodeled, Stainless Steel Appliances, Flooring - Engineered Hardwood
- Level: First
Living room
- Features: Open Floorplan, Recessed Lighting, Remodeled, Flooring - Engineered Hardwood
- Level: First
Heating
- Forced Air, Oil
Cooling
- Window Unit(s)
Appliances
- Laundry: Flooring - Stone/Ceramic Tile, First Floor, Electric Dryer Hookup, Washer Hookup
Features
- Flooring: Tile, Carpet, Engineered Hardwood
- Basement: Full,Sump Pump,Unfinished
- Has fireplace: No
Interior area
- Total structure area: 1,007
- Total interior livable area: 1,007 sqft
- Finished area above ground: 1,007
Property
Parking
- Total spaces: 9
- Parking features: Detached, Oversized, Paved Drive, Off Street, Paved
- Garage spaces: 1
- Uncovered spaces: 8
Features
- Exterior features: Rain Gutters, Storage, Other, Outdoor Gas Grill Hookup
- Waterfront features: Lake/Pond, 1 to 2 Mile To Beach, Beach Ownership(Public)
Lot
- Size: 2 Acres
- Features: Wooded
Details
- Parcel number: M:71R L:3,2639182
- Zoning: R1
Construction
Type & style
- Home type: SingleFamily
- Architectural style: Ranch
- Property subtype: Single Family Residence
Materials
- Foundation: Block
- Roof: Shingle
Condition
- Year built: 1940
Utilities & green energy
- Electric: 100 Amp Service
- Sewer: Private Sewer
- Water: Private
- Utilities for property: for Electric Range, for Electric Oven, for Electric Dryer, Washer Hookup, Outdoor Gas Grill Hookup
Community & neighborhood
Community
- Community features: Public Transportation, Shopping, Park, Walk/Jog Trails, Medical Facility, Conservation Area, Highway Access, House of Worship, Private School, Public School, University
Location
- Region: Westfield
Other
Other facts
- Road surface type: Paved
Price history
| Date | Event | Price |
|---|---|---|
| 10/3/2025 | Sold | $340,000+9.7%$338/sqft |
Source: MLS PIN #73392936 | ||
| 6/25/2025 | Contingent | $309,900$308/sqft |
Source: MLS PIN #73392936 | ||
| 6/18/2025 | Listed for sale | $309,900+34.7%$308/sqft |
Source: MLS PIN #73392936 | ||
| 10/24/2024 | Sold | $230,000+6.5%$228/sqft |
Source: MLS PIN #73293756 | ||
| 10/1/2024 | Contingent | $215,900$214/sqft |
Source: MLS PIN #73293756 | ||
Public tax history
| Year | Property taxes | Tax assessment |
|---|---|---|
| 2025 | $3,930 -1.1% | $258,900 +4% |
| 2024 | $3,975 +3.2% | $248,900 +9.7% |
| 2023 | $3,851 +3.3% | $226,800 +12.5% |
Find assessor info on the county website
Neighborhood: 01085
Nearby schools
GreatSchools rating
- 5/10Westfield Intermediate SchoolGrades: 5-6Distance: 2.3 mi
- 6/10Westfield Middle SchoolGrades: 7-8Distance: 5.1 mi
- 5/10Westfield High SchoolGrades: 9-12Distance: 3.1 mi

Get pre-qualified for a loan
At Zillow Home Loans, we can pre-qualify you in as little as 5 minutes with no impact to your credit score.An equal housing lender. NMLS #10287.
Sell for more on Zillow
Get a free Zillow Showcase℠ listing and you could sell for .
$315,900
2% more+ $6,318
With Zillow Showcase(estimated)
$322,218

