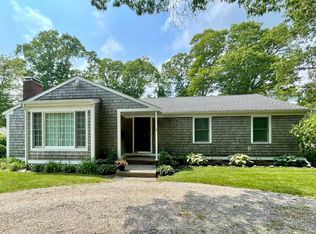Sold for $612,000
$612,000
1309 Shootflying Hill Rd, Barnstable, MA 02630
3beds
1,550sqft
Single Family Residence
Built in 1964
0.35 Acres Lot
$-- Zestimate®
$395/sqft
$-- Estimated rent
Home value
Not available
Estimated sales range
Not available
Not available
Zestimate® history
Loading...
Owner options
Explore your selling options
What's special
Looking for a serene and well-maintained property that offers both comfort and convenience? Look no further. This stunning 3 bedroom, 2 bath home is situated on a corner lot offering ample space for outdoor activities and plenty of room to relax and unwind. Inside, the home boasts a spacious and inviting floor plan that is perfect for entertaining. This ranch style home features a beautifully updated eat-in kitchen with granite countertops and flows seamlessly into the large living room, which is anchored by a gas log fireplace. There are three generously sized bedrooms, including a primary suite with its own bathroom, a sitting room, and a sun-filled utility room with laundry. The lower level of the home is waiting for your finishing touches with plenty of storage space. Outside, the property is surrounded by lush greenery and offers a large patio area that is perfect for outdoor entertaining. The property also includes a newly paved second driveway with ample parking for guests.
Zillow last checked: 8 hours ago
Listing updated: October 02, 2023 at 07:58am
Listed by:
Tara Costa 508-284-3528,
Today Real Estate, Inc. 508-888-8008
Bought with:
Louis Guerrier
Seaport Village Realty, Inc.
Source: MLS PIN,MLS#: 73122224
Facts & features
Interior
Bedrooms & bathrooms
- Bedrooms: 3
- Bathrooms: 2
- Full bathrooms: 2
- Main level bathrooms: 2
- Main level bedrooms: 1
Primary bedroom
- Features: Bathroom - Full, Closet, Flooring - Hardwood, Remodeled
- Level: Main,First
- Area: 147.06
- Dimensions: 12.9 x 11.4
Bedroom 2
- Features: Closet, Flooring - Hardwood
- Level: First
- Area: 100
- Dimensions: 10 x 10
Bedroom 3
- Features: Closet, Flooring - Hardwood
- Level: First
- Area: 110
- Dimensions: 10 x 11
Primary bathroom
- Features: Yes
Bathroom 1
- Features: Bathroom - Full, Bathroom - With Tub, Skylight, Flooring - Stone/Ceramic Tile, Remodeled, Wainscoting, Beadboard, Pedestal Sink
- Level: Main,First
- Area: 49.7
- Dimensions: 7 x 7.1
Bathroom 2
- Features: Bathroom - With Tub, Flooring - Stone/Ceramic Tile, Remodeled, Wainscoting, Beadboard, Pedestal Sink
- Level: Main,First
- Area: 35
- Dimensions: 7 x 5
Kitchen
- Features: Skylight, Flooring - Stone/Ceramic Tile, Dining Area, Countertops - Stone/Granite/Solid, Countertops - Upgraded, Cabinets - Upgraded, Country Kitchen, Exterior Access, Open Floorplan, Recessed Lighting, Remodeled, Wainscoting, Lighting - Overhead, Beadboard, Pocket Door
- Level: Main,First
- Area: 285
- Dimensions: 19 x 15
Living room
- Features: Closet, Flooring - Hardwood, Window(s) - Bay/Bow/Box, Window(s) - Picture, Cable Hookup, Chair Rail, Exterior Access, Open Floorplan, Recessed Lighting, Remodeled, Wainscoting, Lighting - Overhead, Pocket Door, Window Seat
- Level: Main,First
- Area: 247
- Dimensions: 19 x 13
Heating
- Forced Air, Natural Gas
Cooling
- Central Air
Appliances
- Included: Gas Water Heater, Water Heater, Range, Dishwasher, Trash Compactor, Microwave, Refrigerator, Washer, Dryer
- Laundry: Dryer Hookup - Gas, Washer Hookup, First Floor, Gas Dryer Hookup
Features
- Wainscoting, Beadboard, Chair Rail, Sitting Room
- Flooring: Tile, Hardwood, Flooring - Hardwood
- Doors: Pocket Door
- Basement: Full,Interior Entry,Bulkhead,Concrete,Unfinished
- Number of fireplaces: 1
- Fireplace features: Living Room
Interior area
- Total structure area: 1,550
- Total interior livable area: 1,550 sqft
Property
Parking
- Total spaces: 6
- Parking features: Paved Drive, Off Street, Driveway, Stone/Gravel, Paved
- Uncovered spaces: 6
Features
- Patio & porch: Porch, Patio
- Exterior features: Porch, Patio, Rain Gutters, Fenced Yard
- Fencing: Fenced/Enclosed,Fenced
- Waterfront features: Lake/Pond, Ocean, 1/2 to 1 Mile To Beach, Beach Ownership(Public)
Lot
- Size: 0.35 Acres
- Features: Corner Lot, Cleared, Level
Details
- Parcel number: M:189 L:121,2205957
- Zoning: 1
Construction
Type & style
- Home type: SingleFamily
- Architectural style: Ranch
- Property subtype: Single Family Residence
Materials
- Frame
- Foundation: Concrete Perimeter
- Roof: Shingle
Condition
- Updated/Remodeled,Remodeled
- Year built: 1964
Utilities & green energy
- Sewer: Inspection Required for Sale, Private Sewer
- Water: Public
- Utilities for property: for Gas Range, for Gas Dryer, Washer Hookup
Green energy
- Energy efficient items: Thermostat
Community & neighborhood
Security
- Security features: Security System
Community
- Community features: Shopping, Walk/Jog Trails, Golf, Medical Facility, Conservation Area, Highway Access, House of Worship, Marina, Public School
Location
- Region: Barnstable
Other
Other facts
- Road surface type: Paved
Price history
| Date | Event | Price |
|---|---|---|
| 10/2/2023 | Sold | $612,000+2.2%$395/sqft |
Source: MLS PIN #73122224 Report a problem | ||
| 6/8/2023 | Listed for sale | $599,000$386/sqft |
Source: MLS PIN #73122224 Report a problem | ||
Public tax history
Tax history is unavailable.
Neighborhood: Centerville
Nearby schools
GreatSchools rating
- 7/10Centerville ElementaryGrades: K-3Distance: 0.8 mi
- 4/10Barnstable Intermediate SchoolGrades: 6-7Distance: 1.7 mi
- 3/10Barnstable High SchoolGrades: 8-12Distance: 1.7 mi
Schools provided by the listing agent
- High: Barnstable High
Source: MLS PIN. This data may not be complete. We recommend contacting the local school district to confirm school assignments for this home.
Get pre-qualified for a loan
At Zillow Home Loans, we can pre-qualify you in as little as 5 minutes with no impact to your credit score.An equal housing lender. NMLS #10287.
