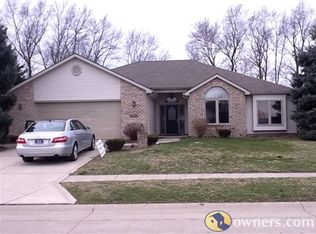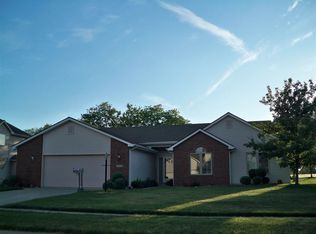Olthof Homes presents the Linden. Open the front door to 2,341 sf of well designed living space. The spacious, welcoming foyer, showcases a flex room for hobbies, a home office or music. The room may be designed with columns or glass french doors. The main floor 1/2 bath is situated just around the corner. The main floor office showcases oversized windows with a switchback staircase leading upstairs. The family room meets the kitchen as the perfect place to entertain family and friends. The backhall leads to the mainfloor mudroom and a walk in kitchen pantry The home features four bedrooms, 2.5 baths, and a flex space upstairs as well. This home may be built with a 2/2.5/3 car garage, full or partial basement, a sunroom, and many other options. Olthof Homes builds high performance energy efficient homes with a third party certified energy rating (HERS rating). 10 year structural warranty, 4 year workmanship on the roof, JeldWen Low E windows, and Industry Best Customer Care program.
This property is off market, which means it's not currently listed for sale or rent on Zillow. This may be different from what's available on other websites or public sources.


