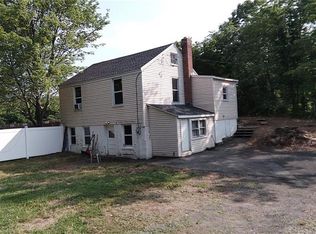Sold for $850,000
$850,000
1309 Saybrook Road, Middletown, CT 06457
6beds
5,770sqft
Single Family Residence
Built in 2000
6.87 Acres Lot
$921,900 Zestimate®
$147/sqft
$4,297 Estimated rent
Home value
$921,900
$876,000 - $977,000
$4,297/mo
Zestimate® history
Loading...
Owner options
Explore your selling options
What's special
Welcome to this gorgeous, unique & secluded 3-dwelling estate. Ideal for combined households, providing completely private spaces. This forever home has it all! Main home is one-level, has an open layout, brand new kitchen, 20 ft. cathedral ceilings, double sided stone fireplace, hardwood floors, thoughtfully & meticulously updated throughout with 3 bedrooms & an office. The primary bedroom suite has cathedral ceilings, walk-in closet, brand new bathroom with double vanity, tub & stand-up shower. As you enter the house you are welcomed by an open foyer that flows into to the large dining room with custom built stone fireplace. The gorgeous kitchen features a big island with waterfall & overhang quartz countertops for unlimited cooking & entertaining. The oversized living room offers an abundance of natural lighting with 10 ft. double sliders leading to a spacious trex deck overlooking the lovely grounds & pool. The walk-out in-law has 9 ft. high ceilings, including a big living room with the custom built double sided stone fireplace and a beautiful full kitchen with granite countertops, 8+ ft. island, dining area, 2 bedrooms, 2 full bathrooms, its own laundry & a gorgeous sunroom with fireplace. The studio apartment is located above the 3-car garage with an interior & exterior private entrance, cathedral ceilings, full kitchen, full bathroom & 2 walk-in closets. House is nestled on almost 7 acres with a path to an cleared flat lot, great for farming or horses. The property is abundant with perennials to enjoy every season of the year & thoughtfully placed stones framing every flowerbed throughout the property. This is truly a one-of-a-kind home! Seller is a real estate agent.
Zillow last checked: 8 hours ago
Listing updated: April 18, 2024 at 01:52am
Listed by:
Michelle Mazzotta 860-305-5908,
eXp Realty 866-828-3951
Bought with:
Alayna Donofrio, RES.0828706
William Raveis Real Estate
Source: Smart MLS,MLS#: 170607245
Facts & features
Interior
Bedrooms & bathrooms
- Bedrooms: 6
- Bathrooms: 5
- Full bathrooms: 5
Primary bedroom
- Features: Cathedral Ceiling(s), Ceiling Fan(s), Full Bath, Walk-In Closet(s)
- Level: Main
Kitchen
- Level: Main
Living room
- Features: Cathedral Ceiling(s), Ceiling Fan(s), Quartz Counters, Double-Sink, Fireplace, Kitchen Island
- Level: Main
Heating
- Forced Air, Radiant, Zoned, Oil
Cooling
- Ceiling Fan(s), Central Air, Zoned
Appliances
- Included: Oven/Range, Range Hood, Refrigerator, Dishwasher, Washer, Dryer, Water Heater, Electric Water Heater, Humidifier
- Laundry: Lower Level, Main Level
Features
- Sound System, Wired for Data, Central Vacuum, Open Floorplan, In-Law Floorplan, Smart Thermostat
- Windows: Thermopane Windows
- Basement: Finished,Interior Entry,Apartment
- Attic: Walk-up,Floored,Storage
- Number of fireplaces: 4
Interior area
- Total structure area: 5,770
- Total interior livable area: 5,770 sqft
- Finished area above ground: 3,342
- Finished area below ground: 2,428
Property
Parking
- Total spaces: 6
- Parking features: Attached, Driveway, Paved, Garage Door Opener, Private, Circular Driveway
- Attached garage spaces: 3
- Has uncovered spaces: Yes
Accessibility
- Accessibility features: 32" Minimum Door Widths
Features
- Patio & porch: Deck, Patio
- Exterior features: Awning(s), Fruit Trees, Garden, Rain Gutters, Lighting
- Has private pool: Yes
- Pool features: Above Ground, Fenced
Lot
- Size: 6.87 Acres
- Features: Secluded, Level, Few Trees, Landscaped
Details
- Additional structures: Shed(s)
- Parcel number: 1009240
- Zoning: R-30
- Other equipment: Intercom, Generator
Construction
Type & style
- Home type: SingleFamily
- Architectural style: Contemporary,Ranch
- Property subtype: Single Family Residence
Materials
- Vinyl Siding, Stone
- Foundation: Concrete Perimeter
- Roof: Fiberglass
Condition
- New construction: No
- Year built: 2000
Utilities & green energy
- Sewer: Septic Tank
- Water: Well
- Utilities for property: Underground Utilities
Green energy
- Energy efficient items: Thermostat, Windows
Community & neighborhood
Security
- Security features: Security System
Community
- Community features: Health Club, Library, Medical Facilities, Park, Private School(s), Shopping/Mall
Location
- Region: Middletown
Price history
| Date | Event | Price |
|---|---|---|
| 3/22/2024 | Sold | $850,000+69.8%$147/sqft |
Source: | ||
| 8/2/2019 | Sold | $500,500+15.1%$87/sqft |
Source: Public Record Report a problem | ||
| 5/22/2010 | Sold | $435,000-7.2%$75/sqft |
Source: | ||
| 7/1/2005 | Sold | $469,000+34%$81/sqft |
Source: | ||
| 10/21/2002 | Sold | $350,000+56.5%$61/sqft |
Source: Public Record Report a problem | ||
Public tax history
| Year | Property taxes | Tax assessment |
|---|---|---|
| 2025 | $19,359 +13.1% | $523,070 +8.3% |
| 2024 | $17,110 +30% | $483,170 +23.4% |
| 2023 | $13,164 -1.8% | $391,670 +20.6% |
Find assessor info on the county website
Neighborhood: 06457
Nearby schools
GreatSchools rating
- 2/10Bielefield SchoolGrades: PK-5Distance: 1.8 mi
- 4/10Beman Middle SchoolGrades: 7-8Distance: 2.3 mi
- 4/10Middletown High SchoolGrades: 9-12Distance: 5.2 mi
Schools provided by the listing agent
- High: Middletown
Source: Smart MLS. This data may not be complete. We recommend contacting the local school district to confirm school assignments for this home.
Get pre-qualified for a loan
At Zillow Home Loans, we can pre-qualify you in as little as 5 minutes with no impact to your credit score.An equal housing lender. NMLS #10287.
Sell for more on Zillow
Get a Zillow Showcase℠ listing at no additional cost and you could sell for .
$921,900
2% more+$18,438
With Zillow Showcase(estimated)$940,338
