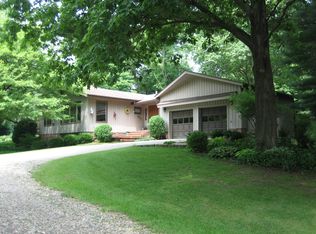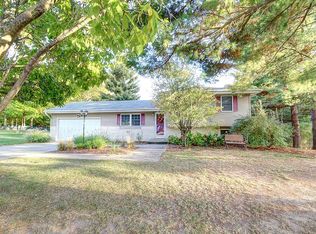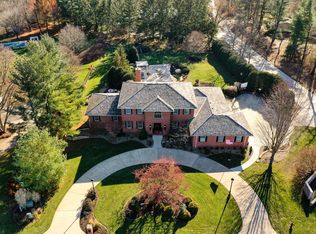Truly a one of a kind property! A beautiful ranch home with so many unique features on an amazing 1.94 acre site right in town. The kitchen is large with ample cabinets and counter space, and has an adjoining breakfast nook and 13.5 x 13.4 screened in porch. A cathedral ceiling on the main floor adds to the spacious feel. The large L-shaped living and dining space has a wood burning fireplace and large windows with gorgeous views. The walk-out basement includes a large family room (21.6x12.5x13.9x12.11) and second kitchen. Unique features include lovely wood doors, staircase and stained glass windows throughout. The acreage includes a 651 SF GUEST COTTAGE, 336 SF woodworking shop, garden shed, maple tree grove, and an additional wooded area. 5th bedroom used as an office.
This property is off market, which means it's not currently listed for sale or rent on Zillow. This may be different from what's available on other websites or public sources.



