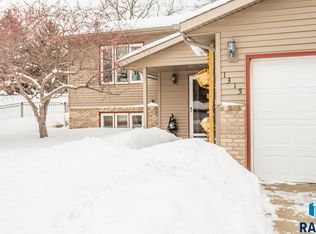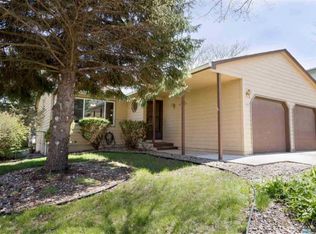Sold for $371,000
$371,000
1309 S Risley Cir, Sioux Falls, SD 57106
4beds
2,201sqft
Single Family Residence
Built in 1991
8,999.5 Square Feet Lot
$371,800 Zestimate®
$169/sqft
$2,339 Estimated rent
Home value
$371,800
$353,000 - $390,000
$2,339/mo
Zestimate® history
Loading...
Owner options
Explore your selling options
What's special
This home is clean as a whistle! Enjoy entertaining in the beautifully remodeled kitchen with open living space or get cozy in the basement with the gas fireplace and surround sound. The 3 seasons porch is to die for – so peaceful while you enjoy the birds and greenery of your back yard. Main floor laundry, updated bathrooms, large bedrooms, sprinkler system, the extra parking pad next to the over-sized 3 car garage and TONS of storage are just a few things we love about this house. Located close to the bike paths, shopping, schools and public parks!
Zillow last checked: 8 hours ago
Listing updated: June 20, 2023 at 09:35am
Listed by:
Maggie L Miller,
Hegg, REALTORS,
Andrew J Miller,
Hegg, REALTORS
Bought with:
Julie A Roth
Source: Realtor Association of the Sioux Empire,MLS#: 22302412
Facts & features
Interior
Bedrooms & bathrooms
- Bedrooms: 4
- Bathrooms: 3
- Full bathrooms: 2
- 3/4 bathrooms: 1
- Main level bedrooms: 2
Primary bedroom
- Description: 2 double closets, full bath
- Level: Main
- Area: 195
- Dimensions: 15 x 13
Bedroom 2
- Description: double closet
- Level: Main
- Area: 99
- Dimensions: 11 x 9
Bedroom 3
- Description: double closet
- Level: Basement
- Area: 143
- Dimensions: 13 x 11
Bedroom 4
- Description: double closet, desk
- Level: Basement
- Area: 132
- Dimensions: 12 x 11
Dining room
- Description: slider to 3-season room
- Level: Main
- Area: 120
- Dimensions: 12 x 10
Family room
- Description: fireplace, garden level
- Level: Basement
- Area: 260
- Dimensions: 20 x 13
Kitchen
- Description: island
- Level: Main
- Area: 132
- Dimensions: 12 x 11
Living room
- Description: ceiling fan, open layout
- Level: Main
- Area: 240
- Dimensions: 20 x 12
Heating
- Natural Gas
Cooling
- Central Air
Appliances
- Included: Dishwasher, Disposal, Dryer, Range, Microwave, Refrigerator, Washer
Features
- Master Downstairs, Main Floor Laundry, Master Bath
- Flooring: Carpet, Laminate, Tile
- Basement: Full
- Number of fireplaces: 1
- Fireplace features: Gas
Interior area
- Total interior livable area: 2,201 sqft
- Finished area above ground: 1,204
- Finished area below ground: 997
Property
Parking
- Total spaces: 3
- Parking features: Concrete
- Garage spaces: 3
Features
- Patio & porch: 3-Season Porch, Patio
- Fencing: Partial
Lot
- Size: 8,999 sqft
- Dimensions: 120x75
- Features: Cul-De-Sac
Details
- Additional structures: RV/Boat Storage, Shed(s)
- Parcel number: 56549
Construction
Type & style
- Home type: SingleFamily
- Architectural style: Split Foyer
- Property subtype: Single Family Residence
Materials
- Metal, Brick
- Roof: Composition
Condition
- Year built: 1991
Utilities & green energy
- Sewer: Public Sewer
- Water: Public
Community & neighborhood
Location
- Region: Sioux Falls
- Subdivision: Silver Valley Addn
Other
Other facts
- Listing terms: Conventional
- Road surface type: Asphalt, Curb and Gutter
Price history
| Date | Event | Price |
|---|---|---|
| 6/16/2023 | Sold | $371,000+0.5%$169/sqft |
Source: | ||
| 4/28/2023 | Listed for sale | $369,000$168/sqft |
Source: | ||
Public tax history
| Year | Property taxes | Tax assessment |
|---|---|---|
| 2024 | $4,150 +4% | $316,700 +12.3% |
| 2023 | $3,990 +11.8% | $282,000 +19% |
| 2022 | $3,568 +9.6% | $237,000 +13% |
Find assessor info on the county website
Neighborhood: Silver Valley
Nearby schools
GreatSchools rating
- 3/10Oscar Howe Elementary - 58Grades: K-5Distance: 0.9 mi
- 9/10Memorial Middle School - 04Grades: 6-8Distance: 1 mi
- 5/10Roosevelt High School - 03Grades: 9-12Distance: 1.3 mi
Schools provided by the listing agent
- Elementary: Oscar Howe ES
- Middle: Memorial MS
- High: Roosevelt HS
- District: Sioux Falls
Source: Realtor Association of the Sioux Empire. This data may not be complete. We recommend contacting the local school district to confirm school assignments for this home.

Get pre-qualified for a loan
At Zillow Home Loans, we can pre-qualify you in as little as 5 minutes with no impact to your credit score.An equal housing lender. NMLS #10287.

