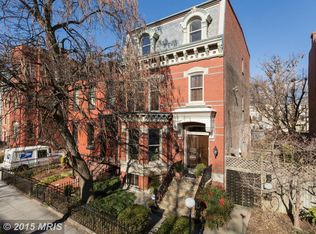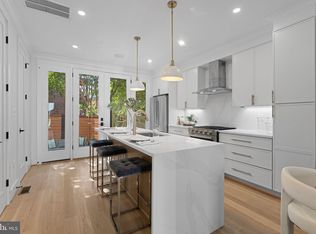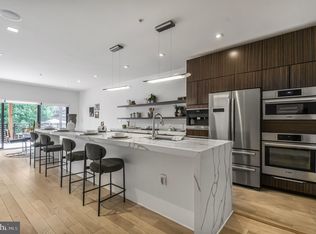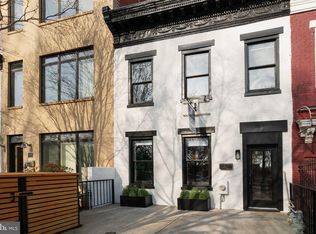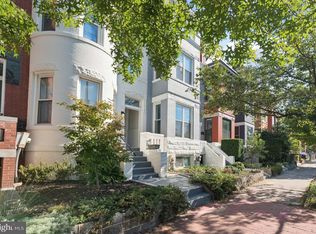Beautiful Home, terrific Logan Circle Location! Nestled along one of Logan Circle's most coveted tree-lined streets, this exquisite two-story condo effortlessly blends historical grandeur with the luxuries of modern living. The residence preserves its architectural heritage while incorporating the conveniences and finishes that define today’s elevated lifestyle. Just steps from the vibrant 14th Street Corridor, with its eclectic mix of shops, restaurants, and cultural destinations, this home offers an unparalleled combination of location, style, and sophistication. Upon entering, the home immediately captivates with its striking white oak herringbone floors that flow seamlessly throughout, setting the tone for a space where elegance meets functionality. Custom-designed wrought iron railings add a touch of artistry to the open staircase, guiding you through a layout that balances openness with intimacy. The main level is highlighted by a dramatic dining room tucked within a turret, creating an elevated space for both entertaining and quiet reflection. A true chef’s kitchen, outfitted with sleek European cabinetry, top-tier Wolf six-burner range, and a panel-ready Sub-Zero refrigerator, invites culinary exploration. The striking quartz waterfall island serves as both a functional centerpiece and a sculptural statement. The expansive living room is bathed in light from floor-to-ceiling windows, with a seamless transition to the private terrace, ideal for enjoying a quiet evening or hosting guests. Thoughtfully placed wall moldings and a hidden powder room further elevate the home’s aesthetic, while soaring, voluminous ceilings throughout amplify the sense of space and light. On the lower level, high ceilings continue to lend a sense of grandeur, where three generously sized bedrooms are accompanied by equally stunning baths. The primary suite is a sanctuary of serenity, featuring an ensuite Zen-inspired bath complete with a freestanding soaking tub that commands attention. The spa-like experience continues with dual sinks, heated marble floors, and a separate shower. The second bedroom is equally luxurious, with its own ensuite bath boasting glamorous finishes, while the third bedroom shares a hall bath adorned with a mirrored vanity—a nod to modern opulence. A washer and dryer conveniently located on the bedroom level enhance the home's functionality. This rare gem also includes the convenience of one secure surface PARKING spot and promises an exceptional urban living experience in one of D.C.'s most desirable neighborhoods with Whole Foods and Le Diplomate just down the street. Here, history and modernity coexist harmoniously, offering a lifestyle defined by refinement and ease.
For sale
Price cut: $40K (11/21)
$1,385,000
1309 R St NW #1, Washington, DC 20009
3beds
2,225sqft
Est.:
Townhouse
Built in 1895
-- sqft lot
$-- Zestimate®
$622/sqft
$334/mo HOA
What's special
Luxuries of modern livingTree-lined streetsGenerously sized bedroomsExquisite two-story condoEnsuite zen-inspired bathSleek european cabinetryDramatic dining room
- 97 days |
- 2,762 |
- 177 |
Zillow last checked: 8 hours ago
Listing updated: December 19, 2025 at 01:18pm
Listed by:
Donna Mank 202-550-5617,
Compass
Source: Bright MLS,MLS#: DCDC2223286
Tour with a local agent
Facts & features
Interior
Bedrooms & bathrooms
- Bedrooms: 3
- Bathrooms: 4
- Full bathrooms: 3
- 1/2 bathrooms: 1
- Main level bathrooms: 1
Basement
- Area: 0
Heating
- Heat Pump, Electric
Cooling
- Central Air, Electric
Appliances
- Included: Electric Water Heater
- Laundry: Washer In Unit, Dryer In Unit
Features
- Has basement: No
- Has fireplace: No
Interior area
- Total structure area: 2,225
- Total interior livable area: 2,225 sqft
- Finished area above ground: 2,225
Property
Parking
- Parking features: Assigned, Parking Space Conveys, Secured, Surface, Off Street
- Details: Assigned Parking
Accessibility
- Accessibility features: None
Features
- Levels: Two
- Stories: 2
- Pool features: None
Lot
- Features: Chillum-Urban Land Complex
Details
- Additional structures: Above Grade
- Parcel number: 0239//2090
- Zoning: RF-1
- Special conditions: Standard
Construction
Type & style
- Home type: Townhouse
- Architectural style: Victorian
- Property subtype: Townhouse
Materials
- Brick
- Foundation: Other
Condition
- New construction: No
- Year built: 1895
Utilities & green energy
- Sewer: Public Sewer
- Water: Public
Community & HOA
Community
- Subdivision: Logan Circle
HOA
- Has HOA: No
- Amenities included: None
- Services included: Water, Sewer, Gas, Reserve Funds
- Condo and coop fee: $334 monthly
Location
- Region: Washington
Financial & listing details
- Price per square foot: $622/sqft
- Tax assessed value: $1,274,040
- Annual tax amount: $10,380
- Date on market: 9/18/2025
- Listing agreement: Exclusive Right To Sell
- Ownership: Condominium
Estimated market value
Not available
Estimated sales range
Not available
Not available
Price history
Price history
| Date | Event | Price |
|---|---|---|
| 11/21/2025 | Price change | $1,385,000-2.8%$622/sqft |
Source: | ||
| 9/18/2025 | Listed for sale | $1,425,000-1.7%$640/sqft |
Source: | ||
| 7/1/2025 | Listing removed | $1,449,000$651/sqft |
Source: | ||
| 3/20/2025 | Price change | $1,449,000-3.3%$651/sqft |
Source: | ||
| 1/27/2025 | Listed for sale | $1,499,000+8.2%$674/sqft |
Source: | ||
Public tax history
Public tax history
| Year | Property taxes | Tax assessment |
|---|---|---|
| 2025 | $9,933 -3.6% | $1,274,040 -3.1% |
| 2024 | $10,308 -0.3% | $1,314,930 |
| 2023 | $10,338 -3.2% | $1,314,930 +3.5% |
Find assessor info on the county website
BuyAbility℠ payment
Est. payment
$6,917/mo
Principal & interest
$5371
Property taxes
$727
Other costs
$819
Climate risks
Neighborhood: Logan Circle
Nearby schools
GreatSchools rating
- 9/10Garrison Elementary SchoolGrades: PK-5Distance: 0.1 mi
- 2/10Cardozo Education CampusGrades: 6-12Distance: 0.7 mi
Schools provided by the listing agent
- District: District Of Columbia Public Schools
Source: Bright MLS. This data may not be complete. We recommend contacting the local school district to confirm school assignments for this home.
- Loading
- Loading
