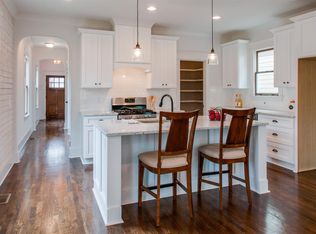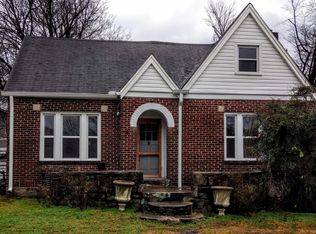Closed
$695,000
1309 Porter Rd, Nashville, TN 37206
3beds
2,279sqft
Single Family Residence, Residential
Built in 1930
7,405.2 Square Feet Lot
$689,200 Zestimate®
$305/sqft
$3,513 Estimated rent
Home value
$689,200
$648,000 - $731,000
$3,513/mo
Zestimate® history
Loading...
Owner options
Explore your selling options
What's special
Discover the perfect blend of cottage charm & modern living in this delightful East Nashville home, ideally located w/in walking distance of local hotspots at Porter & Greenwood including Vinyl Taps, Cafe Roze & Schulmans! This Tudor-inspired gem features an open concept floor plan, a living area that showcases a decorative fireplace & an updated kitchen offering the modern convenience you desire. Head upstairs to your private primary suite, complete w/ a cozy dressing room, 2 walk-in-closets & an ensuite bathroom w/ double sinks, walk-in-shower & linen closet. A versatile home office or flex space awaits, featuring its own private balcony. Large mudroom/laundry leads you outside, where the fenced-in backyard provides a tranquil retreat, complete w/ an electric gate for added convenience & privacy. A two-car carport & a handy shed convey. Experience the charm of East Nashville living in a home that seamlessly combines vintage appeal w/ contemporary amenities. ASK ABOUT OUR 5.5% INTEREST RATE OPTION!
Zillow last checked: 8 hours ago
Listing updated: March 10, 2025 at 06:27am
Listing Provided by:
Ansley Goodheart 615-519-5888,
Compass RE
Bought with:
Murphie Clem, 337627
Zeitlin Sotheby's International Realty
Source: RealTracs MLS as distributed by MLS GRID,MLS#: 2765878
Facts & features
Interior
Bedrooms & bathrooms
- Bedrooms: 3
- Bathrooms: 2
- Full bathrooms: 2
- Main level bedrooms: 2
Bedroom 1
- Features: Full Bath
- Level: Full Bath
- Area: 288 Square Feet
- Dimensions: 24x12
Bedroom 2
- Area: 120 Square Feet
- Dimensions: 12x10
Bedroom 3
- Area: 99 Square Feet
- Dimensions: 11x9
Dining room
- Features: Combination
- Level: Combination
- Area: 200 Square Feet
- Dimensions: 20x10
Kitchen
- Features: Pantry
- Level: Pantry
- Area: 189 Square Feet
- Dimensions: 21x9
Living room
- Features: Combination
- Level: Combination
- Area: 120 Square Feet
- Dimensions: 12x10
Heating
- Central, Natural Gas
Cooling
- Central Air, Electric
Appliances
- Included: Dishwasher, Disposal, Microwave, Refrigerator, Gas Oven, Gas Range
Features
- High Speed Internet
- Flooring: Wood, Tile
- Basement: Unfinished
- Number of fireplaces: 1
Interior area
- Total structure area: 2,279
- Total interior livable area: 2,279 sqft
- Finished area above ground: 2,279
Property
Parking
- Total spaces: 2
- Parking features: Detached, Concrete
- Carport spaces: 2
Features
- Levels: One
- Stories: 2
- Patio & porch: Deck
- Fencing: Privacy
Lot
- Size: 7,405 sqft
- Dimensions: 50 x 150
- Features: Level
Details
- Parcel number: 08303014700
- Special conditions: Standard
Construction
Type & style
- Home type: SingleFamily
- Architectural style: Cottage
- Property subtype: Single Family Residence, Residential
Materials
- Stone, Wood Siding
- Roof: Shingle
Condition
- New construction: No
- Year built: 1930
Utilities & green energy
- Sewer: Public Sewer
- Water: Public
- Utilities for property: Electricity Available, Water Available
Community & neighborhood
Location
- Region: Nashville
- Subdivision: East Hill
Price history
| Date | Event | Price |
|---|---|---|
| 3/7/2025 | Sold | $695,000-0.7%$305/sqft |
Source: | ||
| 1/10/2025 | Contingent | $699,900$307/sqft |
Source: | ||
| 12/4/2024 | Listed for sale | $699,900$307/sqft |
Source: | ||
| 11/19/2024 | Listing removed | $699,900$307/sqft |
Source: | ||
| 11/13/2024 | Price change | $699,900-3.5%$307/sqft |
Source: | ||
Public tax history
| Year | Property taxes | Tax assessment |
|---|---|---|
| 2024 | $3,555 | $109,250 |
| 2023 | $3,555 | $109,250 |
| 2022 | $3,555 -1% | $109,250 |
Find assessor info on the county website
Neighborhood: Porter Heights
Nearby schools
GreatSchools rating
- 6/10Rosebank Elementary SchoolGrades: PK-5Distance: 0.7 mi
- 3/10Stratford Comp High SchoolGrades: 6-12Distance: 0.7 mi
Schools provided by the listing agent
- Elementary: Rosebank Elementary
- Middle: Stratford STEM Magnet School Lower Campus
- High: Stratford STEM Magnet School Upper Campus
Source: RealTracs MLS as distributed by MLS GRID. This data may not be complete. We recommend contacting the local school district to confirm school assignments for this home.
Get a cash offer in 3 minutes
Find out how much your home could sell for in as little as 3 minutes with a no-obligation cash offer.
Estimated market value
$689,200
Get a cash offer in 3 minutes
Find out how much your home could sell for in as little as 3 minutes with a no-obligation cash offer.
Estimated market value
$689,200

