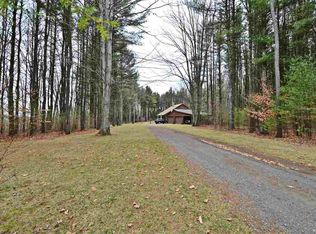Welcome to this lovingly maintained custom home w/ a unique and appealing floor plan that lends itself to entertaining and extended family! A warm and inviting Adirondack-influenced family room w/wood stove leads you into several levels of wonderful interior space, proceeding to the main living area on the 2nd level which offers a spacious and sun-filled open-floor concept, custom kitchen cabinets; French doors open to the front balcony to enjoy your morning coffee! Finished 3rd floor loft space w/storage offers additional options. Large 2-tiered deck overlooks the private, open backyard surrounded by mature shade trees = perfect for summer entertaining; oversized 2-car garage w/attic storage and side carport; efficient tankless H/W heater; Situated just minutes to all conveniences!
This property is off market, which means it's not currently listed for sale or rent on Zillow. This may be different from what's available on other websites or public sources.
