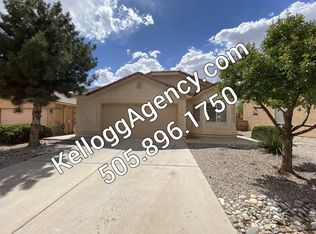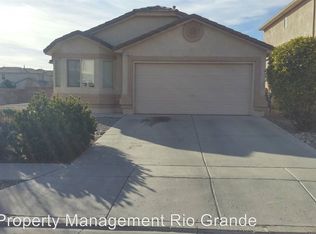Sold
Price Unknown
1309 Peppoli Loop SE, Rio Rancho, NM 87124
3beds
1,812sqft
Single Family Residence
Built in 2005
5,662.8 Square Feet Lot
$362,400 Zestimate®
$--/sqft
$2,283 Estimated rent
Home value
$362,400
$326,000 - $402,000
$2,283/mo
Zestimate® history
Loading...
Owner options
Explore your selling options
What's special
Single story in Cabezon, with many community parks near by. Community pool too. Open floor plan, bay windows. No carpet throughout the whole house. New high efficiency 4.5 tons Refrigerated Air unit August 2023 with warranty. Water and scratch resistant Pergo floors. Tiles in all wet areas. Newer larger capacity kitchen sink and faucet. Newer light fixtures with fans. Smart garage door and smart thermostat - easily manage and monitor through your mobile phone apps. Entry doors locks - rekeyable. All appliances stays. Roof maintenance 2023. Stucco maintenance 10/2023. Raised vegetable garden stays. Drip irrigation front yard. Matured and fruit producing delicious peach tree in backyard. Feel free to pick some.
Zillow last checked: 8 hours ago
Listing updated: October 06, 2024 at 01:18pm
Listed by:
Mei-Ing Cheng 505-259-8775,
Berkshire Hathaway NM Prop
Bought with:
Frederick Reed, 18963
ABQ Properties LLC
Source: SWMLS,MLS#: 1068224
Facts & features
Interior
Bedrooms & bathrooms
- Bedrooms: 3
- Bathrooms: 2
- Full bathrooms: 2
Primary bedroom
- Level: Main
- Area: 227.01
- Dimensions: 16.1 x 14.1
Bedroom 2
- Level: Main
- Area: 116.55
- Dimensions: 10.5 x 11.1
Bedroom 3
- Level: Main
- Area: 116.55
- Dimensions: 10.5 x 11.1
Dining room
- Level: Main
- Area: 124.1
- Dimensions: 14.6 x 8.5
Family room
- Level: Main
- Area: 260
- Dimensions: 20 x 13
Kitchen
- Level: Main
- Area: 123.25
- Dimensions: 14.5 x 8.5
Living room
- Level: Main
- Area: 157.59
- Dimensions: 15.3 x 10.3
Heating
- Central, Forced Air, Natural Gas
Cooling
- Refrigerated
Appliances
- Included: Dryer, Free-Standing Gas Range, Microwave, Refrigerator, Washer
- Laundry: Electric Dryer Hookup
Features
- Dual Sinks, Garden Tub/Roman Tub, Living/Dining Room, Multiple Living Areas, Main Level Primary, Separate Shower, Water Closet(s), Walk-In Closet(s)
- Flooring: Laminate, Tile
- Windows: Bay Window(s), Double Pane Windows, Insulated Windows, Vinyl
- Has basement: No
- Number of fireplaces: 1
- Fireplace features: Glass Doors, Gas Log
Interior area
- Total structure area: 1,812
- Total interior livable area: 1,812 sqft
Property
Parking
- Total spaces: 2
- Parking features: Attached, Finished Garage, Garage, Garage Door Opener
- Attached garage spaces: 2
Accessibility
- Accessibility features: None
Features
- Levels: One
- Stories: 1
- Exterior features: Private Yard, Sprinkler/Irrigation
- Fencing: Wall
Lot
- Size: 5,662 sqft
- Features: Landscaped
Details
- Parcel number: R141950
- Zoning description: R-1
Construction
Type & style
- Home type: SingleFamily
- Property subtype: Single Family Residence
Materials
- Frame, Stucco
- Roof: Tile
Condition
- Resale
- New construction: No
- Year built: 2005
Details
- Builder name: D R Horton
Utilities & green energy
- Sewer: Public Sewer
- Water: Public
- Utilities for property: Cable Connected, Electricity Connected, Natural Gas Connected, Phone Connected, Sewer Connected, Water Connected
Green energy
- Energy generation: None
- Water conservation: Water-Smart Landscaping
Community & neighborhood
Security
- Security features: Smoke Detector(s)
Location
- Region: Rio Rancho
- Subdivision: Astante at Cabezon
HOA & financial
HOA
- Has HOA: Yes
- HOA fee: $235 semi-annually
- Services included: Common Areas
- Association name: Hoamco - Astante At Cabezon
Other
Other facts
- Listing terms: Cash,Conventional,FHA,VA Loan
Price history
| Date | Event | Price |
|---|---|---|
| 10/4/2024 | Sold | -- |
Source: | ||
| 9/1/2024 | Pending sale | $369,900$204/sqft |
Source: | ||
| 8/22/2024 | Price change | $369,900-2.6%$204/sqft |
Source: | ||
| 8/6/2024 | Listed for sale | $379,900$210/sqft |
Source: | ||
| 3/21/2013 | Sold | -- |
Source: Agent Provided Report a problem | ||
Public tax history
| Year | Property taxes | Tax assessment |
|---|---|---|
| 2025 | $4,145 +40.1% | $108,933 +46.7% |
| 2024 | $2,958 +2.4% | $74,275 +3% |
| 2023 | $2,889 +1.9% | $72,112 +3% |
Find assessor info on the county website
Neighborhood: Rio Rancho Estates
Nearby schools
GreatSchools rating
- 4/10Martin King Jr Elementary SchoolGrades: K-5Distance: 0.1 mi
- 5/10Lincoln Middle SchoolGrades: 6-8Distance: 1.3 mi
- 7/10Rio Rancho High SchoolGrades: 9-12Distance: 2.1 mi
Schools provided by the listing agent
- Elementary: Martin L King Jr
- Middle: Lincoln
- High: Rio Rancho
Source: SWMLS. This data may not be complete. We recommend contacting the local school district to confirm school assignments for this home.
Get a cash offer in 3 minutes
Find out how much your home could sell for in as little as 3 minutes with a no-obligation cash offer.
Estimated market value$362,400
Get a cash offer in 3 minutes
Find out how much your home could sell for in as little as 3 minutes with a no-obligation cash offer.
Estimated market value
$362,400

