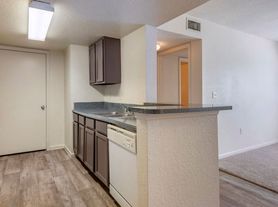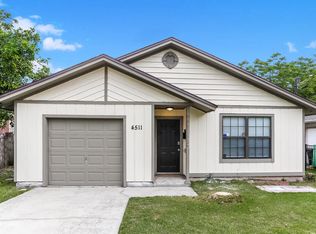This stunning new construction home offers the perfect blend of modern design and comfortable living. With 3 spacious bedrooms, 2.5 beautifully appointed baths, and a convenient one-car garage, this two-story residence has everything you need. Step inside to discover a kitchen that's truly a chef's delight, featuring sleek stainless steel appliances, including an over-the-range microwave and dishwasher. The kitchen island provides ample space for meal prep or casual dining, while the open floor plan allows for easy flow between the living, dining, and kitchen areas. The luxurious vinyl plank (LVP) flooring extends throughout the main living areas, offering both style and easy maintenance, while plush carpeting on the stairs and in the bedrooms adds a cozy touch. Upstairs, you'll find a spacious primary suite complete with a walk-in closet, perfect for all your storage needs. The home also includes blinds on all windows, convenient washer and dryer hookups, and a private backyard for outdoor enjoyment. The residents are responsible for all utilities and lawn care. Pets are welcome, breed and weight restrictions may apply. Application fee $55 per person 18 and over. Lease Term: 12 months.
If your application is approved, we require the lease to be signed and the security deposit to be dropped off to our Riverside office in the form of a cashier's check or money order within 48 hours. There is also a one-time $100 lease administration fee due when the security deposit is dropped off. This fee is not based on the number of applicants.
MINIMUM CRITERIA: VERIFIED GROSS INCOME MUST BE AT LEAST 3 TIMES THE MONTHLY RENT. ALL TENANTS 18 YEARS OR OLDER MUST SUBMIT AN APPLICATION. MINIMUM CREDIT SCORE OF 550. ADDITIONAL $500 REFUNDABLE DEPOSIT REQUIRED FOR ONE PET. $100 ADDITIONAL DEPOSIT PER PET. THERE WILL BE A $35 MONTHLY PET RENT APPLIED PER PET.Vinyl Plank
House for rent
$1,645/mo
1309 Pangola Dr, Jacksonville, FL 32205
3beds
1,509sqft
Price may not include required fees and charges.
Single family residence
Available now
Cats, dogs OK
Central air
Hookups laundry
1 Attached garage space parking
-- Heating
What's special
Kitchen islandPrivate backyardOpen floor planPlush carpetingBlinds on all windowsWasher and dryer hookupsSpacious primary suite
- 13 days |
- -- |
- -- |
Travel times
Looking to buy when your lease ends?
Consider a first-time homebuyer savings account designed to grow your down payment with up to a 6% match & 3.83% APY.
Facts & features
Interior
Bedrooms & bathrooms
- Bedrooms: 3
- Bathrooms: 3
- Full bathrooms: 2
- 1/2 bathrooms: 1
Cooling
- Central Air
Appliances
- Included: Dishwasher, Microwave, Refrigerator, WD Hookup
- Laundry: Hookups
Features
- WD Hookup, Walk In Closet
Interior area
- Total interior livable area: 1,509 sqft
Property
Parking
- Total spaces: 1
- Parking features: Attached, Garage
- Has attached garage: Yes
- Details: Contact manager
Features
- Exterior features: No Utilities included in rent, Walk In Closet
Details
- Parcel number: 0668910100
Construction
Type & style
- Home type: SingleFamily
- Property subtype: Single Family Residence
Community & HOA
Location
- Region: Jacksonville
Financial & listing details
- Lease term: Contact For Details
Price history
| Date | Event | Price |
|---|---|---|
| 9/5/2025 | Listed for rent | $1,645$1/sqft |
Source: Zillow Rentals | ||
| 9/12/2024 | Listing removed | $1,645$1/sqft |
Source: Zillow Rentals | ||
| 9/4/2024 | Listed for rent | $1,645$1/sqft |
Source: Zillow Rentals | ||
| 8/29/2024 | Sold | $240,000-3.6%$159/sqft |
Source: | ||
| 7/20/2024 | Pending sale | $249,000$165/sqft |
Source: | ||

