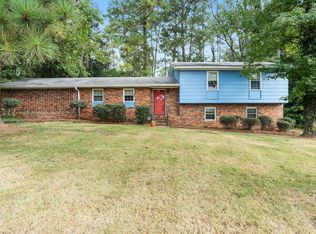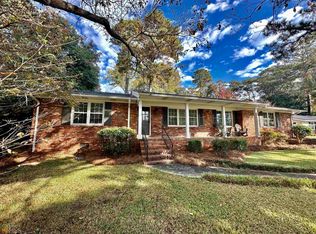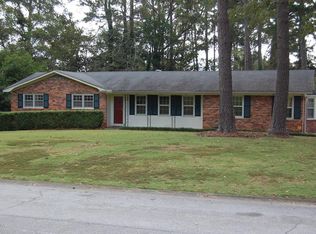Closed
$259,500
1309 Normandy Rd, Macon, GA 31210
3beds
1,980sqft
Single Family Residence
Built in 1965
0.4 Acres Lot
$262,200 Zestimate®
$131/sqft
$1,808 Estimated rent
Home value
$262,200
$231,000 - $299,000
$1,808/mo
Zestimate® history
Loading...
Owner options
Explore your selling options
What's special
This beautiful house is a place to call home! Your family will enjoy this spacious kitchen with island/bar and large breakfast area, plus a walk in Pantry. Open great room with 3 extra large storage closets. Beautiful Brick patio with view of private fenced backyard. 3 Bedrooms, 2 Full Baths, separate Dining Room, Living Room with Fireplace, Garage. Metal Roof, Water Heater, HVAC are all approximately 5 years old. Tiled Surrounds in both bathrooms. Call me to schedule your showing today!
Zillow last checked: 8 hours ago
Listing updated: September 23, 2025 at 02:52am
Listed by:
Kathy Rowland 478-808-9353,
R & R Property Sales & Management
Bought with:
Jessica Fletcher, 360722
Oglethorpe Realty Company
Source: GAMLS,MLS#: 10574750
Facts & features
Interior
Bedrooms & bathrooms
- Bedrooms: 3
- Bathrooms: 2
- Full bathrooms: 2
- Main level bathrooms: 2
- Main level bedrooms: 3
Dining room
- Features: Separate Room
Kitchen
- Features: Breakfast Room, Kitchen Island, Pantry, Walk-in Pantry
Heating
- Central, Natural Gas
Cooling
- Central Air, Electric
Appliances
- Included: Dishwasher, Gas Water Heater, Microwave, Oven/Range (Combo), Refrigerator
- Laundry: Laundry Closet
Features
- Master On Main Level, Tile Bath
- Flooring: Hardwood, Vinyl
- Basement: Crawl Space
- Number of fireplaces: 1
Interior area
- Total structure area: 1,980
- Total interior livable area: 1,980 sqft
- Finished area above ground: 1,980
- Finished area below ground: 0
Property
Parking
- Total spaces: 2
- Parking features: Attached, Garage, Garage Door Opener, Kitchen Level, Parking Pad, Side/Rear Entrance
- Has attached garage: Yes
- Has uncovered spaces: Yes
Features
- Levels: One
- Stories: 1
- Patio & porch: Patio, Porch
- Fencing: Back Yard,Fenced
Lot
- Size: 0.40 Acres
- Features: Level
Details
- Parcel number: M0440116
Construction
Type & style
- Home type: SingleFamily
- Architectural style: Ranch
- Property subtype: Single Family Residence
Materials
- Brick, Wood Siding
- Roof: Metal
Condition
- Resale
- New construction: No
- Year built: 1965
Utilities & green energy
- Sewer: Public Sewer
- Water: Public
- Utilities for property: Electricity Available, High Speed Internet, Natural Gas Available, Sewer Connected, Water Available
Community & neighborhood
Community
- Community features: None
Location
- Region: Macon
- Subdivision: Glen Cove
Other
Other facts
- Listing agreement: Exclusive Right To Sell
- Listing terms: Cash,Conventional,FHA,VA Loan
Price history
| Date | Event | Price |
|---|---|---|
| 9/18/2025 | Sold | $259,500-5.6%$131/sqft |
Source: | ||
| 8/21/2025 | Pending sale | $275,000$139/sqft |
Source: | ||
| 7/31/2025 | Listed for sale | $275,000+66.7%$139/sqft |
Source: | ||
| 4/7/2020 | Sold | $165,000$83/sqft |
Source: Public Record Report a problem | ||
| 2/20/2020 | Pending sale | $165,000$83/sqft |
Source: Connie R. Ham Middle Ga Realty, Inc #154011 Report a problem | ||
Public tax history
| Year | Property taxes | Tax assessment |
|---|---|---|
| 2025 | $2,027 -1.3% | $90,588 |
| 2024 | $2,054 +89.4% | $90,588 +33.8% |
| 2023 | $1,084 -56.2% | $67,695 -13.8% |
Find assessor info on the county website
Neighborhood: 31210
Nearby schools
GreatSchools rating
- 6/10Lane Elementary SchoolGrades: PK-5Distance: 0.2 mi
- 5/10Howard Middle SchoolGrades: 6-8Distance: 4.5 mi
- 5/10Howard High SchoolGrades: 9-12Distance: 4.4 mi
Schools provided by the listing agent
- Elementary: M Lane
- Middle: Robert E. Howard Middle
- High: Howard
Source: GAMLS. This data may not be complete. We recommend contacting the local school district to confirm school assignments for this home.
Get a cash offer in 3 minutes
Find out how much your home could sell for in as little as 3 minutes with a no-obligation cash offer.
Estimated market value$262,200
Get a cash offer in 3 minutes
Find out how much your home could sell for in as little as 3 minutes with a no-obligation cash offer.
Estimated market value
$262,200


