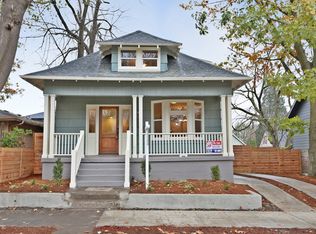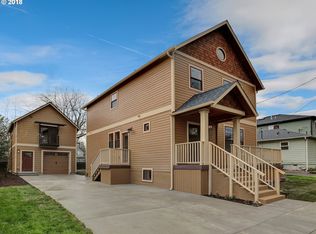Sold
$626,500
1309 NE Failing St, Portland, OR 97212
2beds
2,224sqft
Residential, Single Family Residence
Built in 1908
5,227.2 Square Feet Lot
$632,400 Zestimate®
$282/sqft
$2,348 Estimated rent
Home value
$632,400
$601,000 - $670,000
$2,348/mo
Zestimate® history
Loading...
Owner options
Explore your selling options
What's special
Unique + classic farmhouse in the heart of NE Portland! Light pours in on this spacious corner lot, that emanates timeless style + charm. Original features including recently refinished hardwood floors, medallion trim, high ceilings, and shake siding. Open & updated kitchen with french doors out to a spectacular deck overlooking a lovely private yard. New furnace + AC in 2020. ADU potential, low taxes. Walk score 89 Bike Score 100! Walkable to highly rated Sabin elementary, Whole Foods, Cafe Destino + En Vida! [Home Energy Score = 5. HES Report at https://rpt.greenbuildingregistry.com/hes/OR10115525]
Zillow last checked: 8 hours ago
Listing updated: July 18, 2023 at 01:04am
Listed by:
Lori Bennett 503-473-5201,
Windermere Realty Trust,
Katie Bennett 503-442-3771,
Windermere Realty Trust
Bought with:
Quyona Moreno, 200309229
Keller Williams PDX Central
Source: RMLS (OR),MLS#: 23329443
Facts & features
Interior
Bedrooms & bathrooms
- Bedrooms: 2
- Bathrooms: 1
- Full bathrooms: 1
- Main level bathrooms: 1
Primary bedroom
- Features: Wood Floors
- Level: Upper
- Area: 273
- Dimensions: 13 x 21
Bedroom 2
- Features: Walkin Closet, Wood Floors
- Level: Upper
- Area: 182
- Dimensions: 13 x 14
Dining room
- Features: Hardwood Floors, High Ceilings
- Level: Main
- Area: 150
- Dimensions: 10 x 15
Kitchen
- Features: Dishwasher, Island, Free Standing Range, Free Standing Refrigerator, Wood Floors
- Level: Main
- Area: 209
- Width: 19
Living room
- Features: Hardwood Floors, High Ceilings
- Level: Main
- Area: 143
- Dimensions: 11 x 13
Heating
- Forced Air 95 Plus
Cooling
- Central Air
Appliances
- Included: Dishwasher, Disposal, Free-Standing Range, Free-Standing Refrigerator, Gas Appliances, Range Hood, Stainless Steel Appliance(s), Tankless Water Heater
- Laundry: Laundry Room
Features
- High Ceilings, Walk-In Closet(s), Kitchen Island
- Flooring: Hardwood, Tile, Wood
- Windows: Vinyl Frames, Wood Frames
- Basement: Full,Unfinished
Interior area
- Total structure area: 2,224
- Total interior livable area: 2,224 sqft
Property
Parking
- Parking features: Driveway, On Street
- Has uncovered spaces: Yes
Features
- Stories: 3
- Patio & porch: Deck, Porch
- Exterior features: Garden, Raised Beds, Yard
Lot
- Size: 5,227 sqft
- Features: Corner Lot, Level, Trees, SqFt 5000 to 6999
Details
- Parcel number: R226641
- Zoning: R5
Construction
Type & style
- Home type: SingleFamily
- Architectural style: Farmhouse
- Property subtype: Residential, Single Family Residence
Materials
- Cedar, Wood Siding
- Foundation: Concrete Perimeter
- Roof: Composition
Condition
- Updated/Remodeled
- New construction: No
- Year built: 1908
Utilities & green energy
- Gas: Gas
- Sewer: Public Sewer
- Water: Public
Community & neighborhood
Location
- Region: Portland
- Subdivision: Sabin
Other
Other facts
- Listing terms: Cash,Conventional,FHA,VA Loan
Price history
| Date | Event | Price |
|---|---|---|
| 7/17/2023 | Sold | $626,500+2.7%$282/sqft |
Source: | ||
| 6/13/2023 | Pending sale | $610,000$274/sqft |
Source: | ||
| 6/9/2023 | Listed for sale | $610,000+6.1%$274/sqft |
Source: | ||
| 2/24/2020 | Sold | $575,000+7.1%$259/sqft |
Source: | ||
| 2/10/2020 | Pending sale | $537,000$241/sqft |
Source: Meadows Group Inc., Realtors #20344843 | ||
Public tax history
| Year | Property taxes | Tax assessment |
|---|---|---|
| 2025 | $3,391 +3.7% | $125,840 +3% |
| 2024 | $3,269 +4% | $122,180 +3% |
| 2023 | $3,144 +2.2% | $118,630 +3% |
Find assessor info on the county website
Neighborhood: Sabin
Nearby schools
GreatSchools rating
- 9/10Sabin Elementary SchoolGrades: PK-5Distance: 0.2 mi
- 8/10Harriet Tubman Middle SchoolGrades: 6-8Distance: 1.1 mi
- 5/10Jefferson High SchoolGrades: 9-12Distance: 1.2 mi
Schools provided by the listing agent
- Elementary: Sabin
- Middle: Harriet Tubman
- High: Grant,Jefferson
Source: RMLS (OR). This data may not be complete. We recommend contacting the local school district to confirm school assignments for this home.
Get a cash offer in 3 minutes
Find out how much your home could sell for in as little as 3 minutes with a no-obligation cash offer.
Estimated market value
$632,400
Get a cash offer in 3 minutes
Find out how much your home could sell for in as little as 3 minutes with a no-obligation cash offer.
Estimated market value
$632,400

