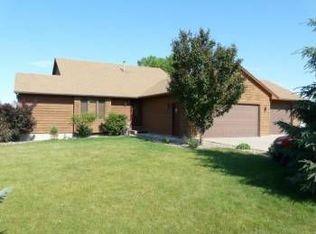Sold for $725,000 on 10/24/23
$725,000
1309 N Olde Wagon Rd, Sioux Falls, SD 57110
5beds
3,655sqft
Single Family Residence
Built in 1991
2.42 Acres Lot
$772,300 Zestimate®
$198/sqft
$3,525 Estimated rent
Home value
$772,300
$734,000 - $826,000
$3,525/mo
Zestimate® history
Loading...
Owner options
Explore your selling options
What's special
A gem in Hidden Valley! This beautiful ranch walkout on 2.4 acres is calling your name. With 5 bedrooms, 3.5 baths & a sprawling layout, this home is sure to check the boxes. Greeting you with a large formal dining room and a spacious kitchen with island, SS appliances, prep sink & eat in kitchen area with a breathtaking view! The living room features a gas fireplace, view of the backyard plus a sitting area. Conveniently located is a half bath & main floor laundry room. The primary suite offers a private deck, view of the soaring trees in the backyard, private bath with a tub, tiled shower, double sink & walk in closet. The basement features a gas fireplace, walkout to a large patio area plus 3 huge bedrooms & 2 bathrooms. A lovely kitchenette area with additional laundry hook ups too. The garage is heated with floor drains & water hook ups. Generator plus RV hookups added in 2019. Enjoy the peaceful view of mature trees on the large deck. Garden space, firepit and shed. Come explore!
Zillow last checked: 8 hours ago
Listing updated: October 25, 2023 at 07:49am
Listed by:
Kate K Patrick 605-759-4294,
605 Real Estate LLC
Bought with:
Brad N Nelson
Source: Realtor Association of the Sioux Empire,MLS#: 22306003
Facts & features
Interior
Bedrooms & bathrooms
- Bedrooms: 5
- Bathrooms: 4
- Full bathrooms: 2
- 3/4 bathrooms: 1
- 1/2 bathrooms: 1
- Main level bedrooms: 2
Primary bedroom
- Description: Private Deck, Bath Suite, WIC
- Level: Main
- Area: 221
- Dimensions: 17 x 13
Bedroom 2
- Level: Main
- Area: 121
- Dimensions: 11 x 11
Bedroom 3
- Description: WIC
- Level: Basement
- Area: 196
- Dimensions: 14 x 14
Bedroom 4
- Level: Basement
- Area: 156
- Dimensions: 12 x 13
Bedroom 5
- Level: Basement
- Area: 168
- Dimensions: 14 x 12
Dining room
- Level: Main
- Area: 154
- Dimensions: 11 x 14
Family room
- Description: Walkout, Gas FP, Spacious
- Level: Basement
- Area: 594
- Dimensions: 27 x 22
Kitchen
- Description: Island, SS Appliances, Prep sink
- Level: Main
- Area: 182
- Dimensions: 13 x 14
Living room
- Description: Gas Fireplace
- Level: Main
- Area: 320
- Dimensions: 20 x 16
Heating
- Heat Pump, Propane
Cooling
- Central Air
Appliances
- Included: Dishwasher, Disposal, Double Oven, Electric Range, Humidifier, Microwave, Refrigerator
Features
- 3+ Bedrooms Same Level, Formal Dining Rm, Master Downstairs, Main Floor Laundry, Master Bath, Skylight(s)
- Flooring: Carpet, Tile, Vinyl
- Basement: Full
- Number of fireplaces: 2
- Fireplace features: Gas
Interior area
- Total interior livable area: 3,655 sqft
- Finished area above ground: 1,895
- Finished area below ground: 1,760
Property
Parking
- Total spaces: 3
- Parking features: Garage
- Garage spaces: 3
Features
- Patio & porch: Deck
- Fencing: Partial
Lot
- Size: 2.42 Acres
- Features: Walk-Out
Details
- Additional structures: Shed(s)
- Parcel number: 10797
Construction
Type & style
- Home type: SingleFamily
- Architectural style: Ranch
- Property subtype: Single Family Residence
Materials
- Hard Board, Brick
- Roof: Composition
Condition
- Year built: 1991
Utilities & green energy
- Sewer: Septic Tank
- Water: Rural Water
Community & neighborhood
Location
- Region: Sioux Falls
- Subdivision: HIDDEN VALLEY COUNTRY ESTATES ADDN SPLIT ROCK TOWNHSIP
Other
Other facts
- Listing terms: VA Buyer
Price history
| Date | Event | Price |
|---|---|---|
| 10/24/2023 | Sold | $725,000-3.3%$198/sqft |
Source: | ||
| 9/13/2023 | Listed for sale | $750,000+67.6%$205/sqft |
Source: | ||
| 12/5/2019 | Sold | $447,500+1.8%$122/sqft |
Source: | ||
| 10/3/2019 | Listed for sale | $439,500$120/sqft |
Source: Hegg, REALTORS #21906666 | ||
Public tax history
| Year | Property taxes | Tax assessment |
|---|---|---|
| 2024 | $6,574 -8.4% | $617,800 +2.6% |
| 2023 | $7,175 +21.5% | $601,900 +29.2% |
| 2022 | $5,903 +3.5% | $465,900 +6.5% |
Find assessor info on the county website
Neighborhood: 57110
Nearby schools
GreatSchools rating
- 10/10Fred Assam Elementary - 06Grades: K-4Distance: 1 mi
- 9/10Brandon Valley Middle School - 02Grades: 7-8Distance: 3.2 mi
- 7/10Brandon Valley High School - 01Grades: 9-12Distance: 3.2 mi
Schools provided by the listing agent
- Elementary: Fred Assam ES
- Middle: Brandon Valley MS
- High: Brandon Valley HS
- District: Brandon Valley 49-2
Source: Realtor Association of the Sioux Empire. This data may not be complete. We recommend contacting the local school district to confirm school assignments for this home.

Get pre-qualified for a loan
At Zillow Home Loans, we can pre-qualify you in as little as 5 minutes with no impact to your credit score.An equal housing lender. NMLS #10287.
