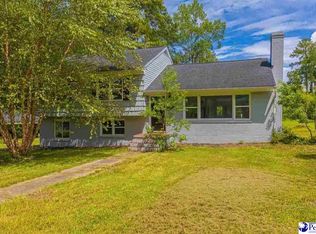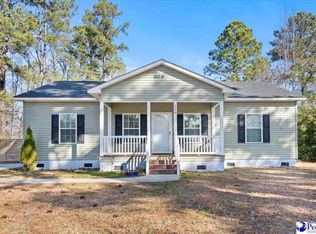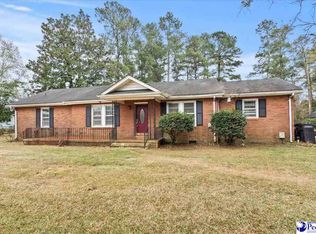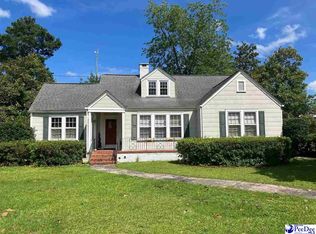SOLD "AS IS". This beautiful property has 4.29 acres. The downstairs is heated and cooled by gas heaters and window units. There are two bedrooms down with 2.5 baths. One bath has a handicap shower. The 1659 square feet represents only downstairs. There is additional unfinished second floor square footage that has potential to be another 3-4 bedrooms. Three fireplaces have gas logs and the flooring is heart of pine. The front porch could be completed with the solid wood columns that are included with the home. Fenced outdoor area for farm equipment or garden. Hot and cold water outside. LP tank is rented from Coker Oil. No central air or heat or underpinning. Two outbuildings have electricity and water. There is a fitness room upstairs with standard equipment. Also, Craftsman equipment to remain in upstairs room. Deer stand, garden tractor and garden equipment conveys.
For sale
Price cut: $10K (1/5)
$207,000
1309 N Matthews Rd, Lake City, SC 29560
2beds
1,659sqft
Est.:
Single Family Residence
Built in 1900
4.29 Acres Lot
$-- Zestimate®
$125/sqft
$-- HOA
What's special
Fenced outdoor areaHandicap showerSolid wood columnsGas logsFitness room upstairs
- 128 days |
- 1,036 |
- 64 |
Zillow last checked: 8 hours ago
Listing updated: January 05, 2026 at 06:28am
Listed by:
Quinnie Jones 843-617-9514,
C/b Mcmillan And Assoc.
Source: Pee Dee Realtor Association,MLS#: 20242717
Tour with a local agent
Facts & features
Interior
Bedrooms & bathrooms
- Bedrooms: 2
- Bathrooms: 3
- Full bathrooms: 2
- Partial bathrooms: 1
Heating
- Other
Cooling
- Other
Appliances
- Included: Exhaust Fan, Oven, Surface Unit
- Laundry: Wash/Dry Cnctn.
Features
- Entrance Foyer, Ceiling Fan(s), Shower, Walk-In Closet(s), High Ceilings
- Flooring: Carpet, Vinyl, Wood, Tile, Hardwood
- Number of fireplaces: 2
- Fireplace features: 2 Fireplaces, Gas Log
Interior area
- Total structure area: 1,659
- Total interior livable area: 1,659 sqft
Property
Parking
- Parking features: None
Features
- Levels: Two
- Stories: 2
- Exterior features: Storage, Other
Lot
- Size: 4.29 Acres
Details
- Parcel number: 0016631066
Construction
Type & style
- Home type: SingleFamily
- Architectural style: Country Home
- Property subtype: Single Family Residence
Materials
- Wood Siding
- Foundation: Crawl Space
- Roof: Shingle
Condition
- Year built: 1900
Utilities & green energy
- Sewer: Septic Tank
- Water: Public, Well
Community & HOA
Community
- Subdivision: County
Location
- Region: Lake City
Financial & listing details
- Price per square foot: $125/sqft
- Tax assessed value: $46,542
- Annual tax amount: $908
- Date on market: 9/24/2025
Estimated market value
Not available
Estimated sales range
Not available
$1,534/mo
Price history
Price history
| Date | Event | Price |
|---|---|---|
| 1/5/2026 | Price change | $207,000-4.6%$125/sqft |
Source: | ||
| 11/25/2025 | Price change | $217,000-4.4%$131/sqft |
Source: | ||
| 10/29/2025 | Price change | $227,000-4.2%$137/sqft |
Source: | ||
| 9/24/2025 | Listed for sale | $237,000$143/sqft |
Source: | ||
| 7/31/2025 | Listing removed | $237,000$143/sqft |
Source: | ||
Public tax history
Public tax history
| Year | Property taxes | Tax assessment |
|---|---|---|
| 2025 | $1,120 +8.5% | $46,542 |
| 2024 | $1,032 +13.6% | $46,542 +27.5% |
| 2023 | $908 +235.5% | $36,494 |
Find assessor info on the county website
BuyAbility℠ payment
Est. payment
$954/mo
Principal & interest
$803
Property taxes
$79
Home insurance
$72
Climate risks
Neighborhood: 29560
Nearby schools
GreatSchools rating
- 5/10Scranton Elementary SchoolGrades: PK-6Distance: 2.2 mi
- 3/10Ronald E. McNair Junior HighGrades: 7-8Distance: 2.6 mi
- 2/10Lake City High SchoolGrades: 9-12Distance: 1.5 mi
Schools provided by the listing agent
- Elementary: Scranton Elem
- Middle: Ron Mcnair
- High: Lake City
Source: Pee Dee Realtor Association. This data may not be complete. We recommend contacting the local school district to confirm school assignments for this home.
- Loading
- Loading





