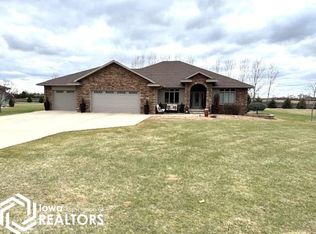Sold
Zestimate®
$390,000
1309 N Country Club Rd, Algona, IA 50511
3beds
2,088sqft
Single Family Residence
Built in 1999
0.86 Acres Lot
$390,000 Zestimate®
$187/sqft
$2,246 Estimated rent
Home value
$390,000
Estimated sales range
Not available
$2,246/mo
Zestimate® history
Loading...
Owner options
Explore your selling options
What's special
Welcome to your new home with flowing spaces and endless possibilities! For those who love open concept living, this home will not disappoint. With its open flow, vaulted ceilings, and plentiful living space, the kitchen, dining, and living room provide a great place for the family to gather. Kitchen has warm wood cabinetry, black appliances, nice countertops, and a convenient eat-in kitchen spot! The dining area allows for a nice-sized dining table and has great flow and sightlines to the living room when entertaining! Convenience is extended with all 3 bedrooms on the main floor, and laundry room with storage and countertop area for folding and organizing! The master bedroom has a tray ceiling, walk-in closet, and full bath ensuite with jetted tub. Main level also includes another ¾ bath which completes the over 2000 SF of main level space. The enormous amount of unfinished basement area, most of which is drywalled and includes an egress window, holds options for a potential 4th bedroom, family room, or game area. The basement also includes a ¾ bath and storage room. Home features an attached oversized 2-stall garage that is heated. Don’t let this great opportunity slip by, visit today and start planning out your flowing spaces and endless possibilities!
Zillow last checked: 8 hours ago
Listing updated: December 16, 2025 at 08:15am
Listed by:
Betty J Kunkel 515-341-2325,
EXIT Realty Home/Land Properties
Bought with:
Heidi S Fehr, ***
EXIT Realty Home/Land Properties
Source: NoCoast MLS as distributed by MLS GRID,MLS#: 6325948
Facts & features
Interior
Bedrooms & bathrooms
- Bedrooms: 3
- Bathrooms: 3
- Full bathrooms: 1
- 3/4 bathrooms: 2
Bedroom 2
- Level: Main
- Area: 139.2 Square Feet
- Dimensions: 12 x 11.6
Bedroom 3
- Level: Main
- Area: 251.22 Square Feet
- Dimensions: 15.8x15.9
Other
- Level: Main
- Area: 165.6 Square Feet
- Dimensions: 13.8 x 12
Dining room
- Description: Kitchen/Dining Room,Living/Dining Room
- Level: Main
Other
- Level: Main
- Area: 67.5 Square Feet
- Dimensions: 9 x 7.5
Other
- Level: Basement
Kitchen
- Level: Main
- Area: 189.8 Square Feet
- Dimensions: 14.6 x 13
Living room
- Level: Main
- Area: 384.1 Square Feet
- Dimensions: 16.7 x 23
Heating
- Forced Air
Cooling
- Central Air
Appliances
- Included: Range, Microwave, Dishwasher, Refrigerator, Washer, Dryer, Water Softener Owned, Gas Water Heater
Features
- Basement: Full,Partially Finished
Interior area
- Total interior livable area: 2,088 sqft
Property
Parking
- Total spaces: 2
- Parking features: Attached, Heated Garage, Concrete
- Garage spaces: 2
Accessibility
- Accessibility features: None
Lot
- Size: 0.86 Acres
- Dimensions: 150 x 250 SF
Details
- Parcel number: 2203201040
Construction
Type & style
- Home type: SingleFamily
- Architectural style: Ranch
- Property subtype: Single Family Residence
Materials
- Frame, Brick
- Roof: Shingle
Condition
- Year built: 1999
Utilities & green energy
- Electric: Circuit Breakers
- Sewer: Public Sewer
- Water: Public
Community & neighborhood
Location
- Region: Algona
- Subdivision: COUNTRY CLUB INC
HOA & financial
HOA
- Has HOA: No
- Association name: HRTI
Price history
| Date | Event | Price |
|---|---|---|
| 12/11/2025 | Sold | $390,000-2.3%$187/sqft |
Source: | ||
| 11/21/2025 | Pending sale | $399,000$191/sqft |
Source: | ||
| 11/10/2025 | Price change | $399,000-11.3%$191/sqft |
Source: | ||
| 9/5/2025 | Price change | $450,000-5.3%$216/sqft |
Source: | ||
| 6/2/2025 | Price change | $475,000-4%$227/sqft |
Source: | ||
Public tax history
| Year | Property taxes | Tax assessment |
|---|---|---|
| 2024 | $6,158 -5.9% | $384,747 |
| 2023 | $6,546 +10.8% | $384,747 +6% |
| 2022 | $5,906 +0.7% | $362,911 +10.9% |
Find assessor info on the county website
Neighborhood: 50511
Nearby schools
GreatSchools rating
- NABryant Elementary SchoolGrades: 1-2Distance: 1.1 mi
- 9/10Algona Middle SchoolGrades: 5-8Distance: 1.9 mi
- 4/10Algona High SchoolGrades: 9-12Distance: 1.9 mi

Get pre-qualified for a loan
At Zillow Home Loans, we can pre-qualify you in as little as 5 minutes with no impact to your credit score.An equal housing lender. NMLS #10287.
