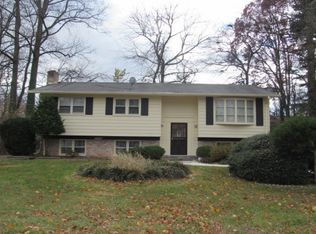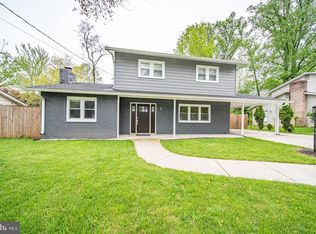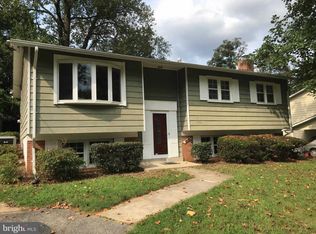Sold for $490,000 on 02/22/23
$490,000
1309 Mimosa Ln, Silver Spring, MD 20904
3beds
1,902sqft
Single Family Residence
Built in 1964
8,000 Square Feet Lot
$562,100 Zestimate®
$258/sqft
$2,991 Estimated rent
Home value
$562,100
$534,000 - $590,000
$2,991/mo
Zestimate® history
Loading...
Owner options
Explore your selling options
What's special
***Offers presented as they come in, seller is ready...price adjusted*** Make this Lovely Three level Colonial Home, your own! Three Bedroom, Three Bath with Hardwood Floors throughout most of the Main Level and Upper level a total of 2,630 SQFT. *** Spacious Living Room, Separate Dining Room, Full Bathroom, Table Space Kitchen with wall pantry, Family Room with Brick Fireplace and Ceramic Tile Floor, Laundry Room with side entry door completes the Main Level *** Three Bedrooms/ two Bathrooms in the Upper Level including the ensuite Master Bedroom with walk-in closet *** Lower-Level Walk -out Basement for your space creation. Very nice fenced backyard for your enjoyment and entertainment of Family and Friends. Newer Anderson Windows, 11/2022 New Roof. Carport and Driveway for Three-Four Cars *** Great location with EZ access to main roads, ICC/MD 200, I-495, I-95. Located about three miles from Martin Luther King Jr. Recreation Park, indoor pool, instruction, competition, fitness and more. Year-round aquatics programs for all ages. About five miles to the FDA White Oak Campus and other POI.
Zillow last checked: 8 hours ago
Listing updated: October 03, 2023 at 03:06pm
Listed by:
Isabel Carrero 301-919-8096,
Samson Properties
Bought with:
Alan Chargin, 5003971
Keller Williams Capital Properties
Source: Bright MLS,MLS#: MDMC2074340
Facts & features
Interior
Bedrooms & bathrooms
- Bedrooms: 3
- Bathrooms: 3
- Full bathrooms: 3
- Main level bathrooms: 1
Basement
- Area: 728
Heating
- Forced Air, Natural Gas
Cooling
- Central Air, Electric
Appliances
- Included: Dishwasher, Disposal, Dryer, Exhaust Fan, Refrigerator, Cooktop, Washer, Electric Water Heater
- Laundry: Main Level
Features
- Crown Molding, Floor Plan - Traditional, Formal/Separate Dining Room, Kitchen - Table Space, Breakfast Area, Chair Railings, Walk-In Closet(s)
- Flooring: Hardwood, Other, Ceramic Tile
- Windows: Double Pane Windows
- Basement: Connecting Stairway,Full,Rear Entrance,Walk-Out Access
- Number of fireplaces: 1
- Fireplace features: Brick, Glass Doors
Interior area
- Total structure area: 2,630
- Total interior livable area: 1,902 sqft
- Finished area above ground: 1,902
- Finished area below ground: 0
Property
Parking
- Total spaces: 3
- Parking features: Concrete, Detached Carport, On Street, Driveway
- Carport spaces: 1
- Uncovered spaces: 2
Accessibility
- Accessibility features: Other
Features
- Levels: Three
- Stories: 3
- Exterior features: Other
- Pool features: None
Lot
- Size: 8,000 sqft
Details
- Additional structures: Above Grade, Below Grade
- Parcel number: 160500355237
- Zoning: R90
- Special conditions: Standard
Construction
Type & style
- Home type: SingleFamily
- Architectural style: Colonial
- Property subtype: Single Family Residence
Materials
- Frame
- Foundation: Slab
- Roof: Shingle
Condition
- Very Good
- New construction: No
- Year built: 1964
Utilities & green energy
- Sewer: Public Sewer
- Water: Public
Community & neighborhood
Location
- Region: Silver Spring
- Subdivision: Fairknoll
Other
Other facts
- Listing agreement: Exclusive Right To Sell
- Ownership: Fee Simple
Price history
| Date | Event | Price |
|---|---|---|
| 2/22/2023 | Sold | $490,000+2.3%$258/sqft |
Source: | ||
| 2/9/2023 | Pending sale | $479,000$252/sqft |
Source: | ||
| 1/20/2023 | Contingent | $479,000$252/sqft |
Source: | ||
| 1/16/2023 | Price change | $479,000-4.2%$252/sqft |
Source: | ||
| 11/10/2022 | Listed for sale | $500,000-3.8%$263/sqft |
Source: | ||
Public tax history
| Year | Property taxes | Tax assessment |
|---|---|---|
| 2025 | $5,211 +7.1% | $452,433 +7% |
| 2024 | $4,867 +7.5% | $422,767 +7.5% |
| 2023 | $4,529 +9.3% | $393,100 +4.7% |
Find assessor info on the county website
Neighborhood: 20904
Nearby schools
GreatSchools rating
- 6/10William Tyler Page Elementary SchoolGrades: PK-5Distance: 0.2 mi
- 5/10Briggs Chaney Middle SchoolGrades: 6-8Distance: 2.4 mi
- 6/10James Hubert Blake High SchoolGrades: 9-12Distance: 3 mi
Schools provided by the listing agent
- Elementary: William Tyler Page
- Middle: Briggs Chaney
- High: James Hubert Blake
- District: Montgomery County Public Schools
Source: Bright MLS. This data may not be complete. We recommend contacting the local school district to confirm school assignments for this home.

Get pre-qualified for a loan
At Zillow Home Loans, we can pre-qualify you in as little as 5 minutes with no impact to your credit score.An equal housing lender. NMLS #10287.
Sell for more on Zillow
Get a free Zillow Showcase℠ listing and you could sell for .
$562,100
2% more+ $11,242
With Zillow Showcase(estimated)
$573,342

