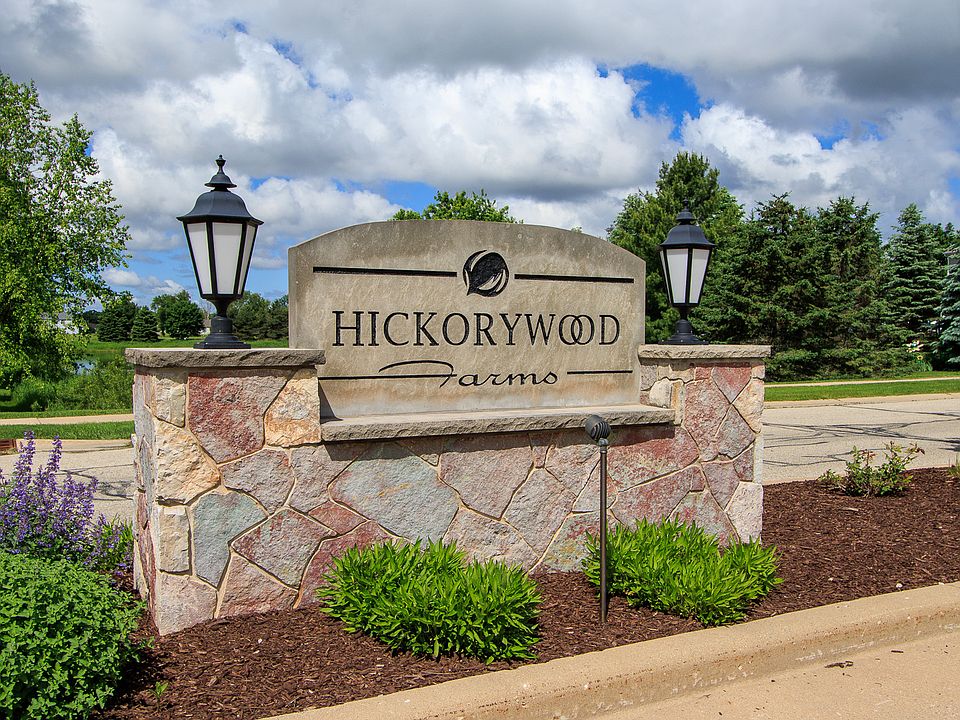Welcome home to The CHARLOTTE plan by Stepping Stone Homes. Open floor plan features 3 bedrooms, 2 baths, office, sun room & 3 car garage. The kitchen comes w/quartz countertops, soft close doors and LG appliance package. LVP flooring in kitchen, dinette and great room. We equip our homes with Smart Technology such as a Ring Doorbell and touchless faucet. You will find quality craftsmanship throughout such as 2x6 construction exterior walls, undercabinet kitchen lighting, solid core doors, 9' first floor ceilings and active radon system. Basement includes an egress window and is plumbed for bath. We offer a total Kohler home experience. Our homes are much more energy efficient than current WI code.
Contingent
$658,900
1309 Mamerow LANE WEST West, Oconomowoc, WI 53066
3beds
2,336sqft
Single Family Residence
Built in 2025
0.38 Acres lot
$659,200 Zestimate®
$282/sqft
$12/mo HOA
What's special
Lg appliance packageQuartz countertopsTouchless faucetSolid core doorsSoft close doorsLvp flooring
- 63 days
- on Zillow |
- 46 |
- 1 |
Zillow last checked: 7 hours ago
Listing updated: April 24, 2025 at 07:17am
Listed by:
Amy Krieghoff 414-305-3946,
Coldwell Banker Realty
Source: WIREX MLS,MLS#: 1913644 Originating MLS: Metro MLS
Originating MLS: Metro MLS
Travel times
Schedule tour
Select your preferred tour type — either in-person or real-time video tour — then discuss available options with the builder representative you're connected with.
Select a date
Facts & features
Interior
Bedrooms & bathrooms
- Bedrooms: 3
- Bathrooms: 2
- Full bathrooms: 2
- Main level bedrooms: 3
Primary bedroom
- Level: Main
- Area: 238
- Dimensions: 14 x 17
Bedroom 2
- Level: Main
- Area: 132
- Dimensions: 12 x 11
Bedroom 3
- Level: Main
- Area: 144
- Dimensions: 12 x 12
Bathroom
- Features: Stubbed For Bathroom on Lower, Tub Only, Ceramic Tile, Master Bedroom Bath: Walk-In Shower, Master Bedroom Bath, Shower Over Tub, Shower Stall
Dining room
- Level: Main
- Area: 168
- Dimensions: 12 x 14
Kitchen
- Level: Main
- Area: 195
- Dimensions: 15 x 13
Living room
- Level: Main
- Area: 323
- Dimensions: 19 x 17
Heating
- Natural Gas, Forced Air
Cooling
- Central Air
Appliances
- Included: Dishwasher, Disposal, Microwave, Oven, Range, Refrigerator, ENERGY STAR Qualified Appliances
Features
- High Speed Internet, Pantry, Walk-In Closet(s)
- Flooring: Wood or Sim.Wood Floors
- Windows: Low Emissivity Windows
- Basement: 8'+ Ceiling,Full,Concrete,Radon Mitigation System,Sump Pump
Interior area
- Total structure area: 2,336
- Total interior livable area: 2,336 sqft
Property
Parking
- Total spaces: 3
- Parking features: Garage Door Opener, Attached, 3 Car
- Attached garage spaces: 3
Features
- Levels: One
- Stories: 1
Lot
- Size: 0.38 Acres
- Features: Sidewalks
Details
- Parcel number: OCOC0602175
- Zoning: Residential
Construction
Type & style
- Home type: SingleFamily
- Architectural style: Ranch
- Property subtype: Single Family Residence
Materials
- Stone, Brick/Stone, Vinyl Siding
Condition
- New Construction
- New construction: Yes
- Year built: 2025
Details
- Builder name: Stepping Stone Homes
Utilities & green energy
- Sewer: Public Sewer
- Water: Public
- Utilities for property: Cable Available
Green energy
- Green verification: ENERGY STAR Certified Homes
- Energy efficient items: Energy Assessment Available
Community & HOA
Community
- Subdivision: Hickorywood Farms
HOA
- Has HOA: Yes
- HOA fee: $138 annually
Location
- Region: Oconomowoc
- Municipality: Oconomowoc
Financial & listing details
- Price per square foot: $282/sqft
- Tax assessed value: $95,700
- Annual tax amount: $1,280
- Date on market: 4/14/2025
- Inclusions: Oven/Range, Refrigerator, Dishwasher, Microwave, Concrete Driveway And Walkway
- Exclusions: Sellers Personal Property
About the community
Are you looking to take immerse yourself in the wonderful lake culture that Wisconsin uniquely offers? A home in prestigious Oconomowoc might be just what you're looking for! Oconomowoc is recognized as one of the best places to live in the Greater Milwaukee Area due to its myriad of lakes and rivers that bolster the natural beauty of the area. Hickorywood Farms offers it's residents all the amenities of modern new construction with a classical suburban style that embodies peaceful Wisconsin living. Nature lovers will be pleased to know that the scenic Oconomowoc River meanders alongside this subdivision, great for kayaking and canoeing. Waukesha County has designated approximately 75 acres of open natural space adjacent to this subdivision ensuring that this community will stay peaceful for years to come.
Source: Stepping Stone Homes

