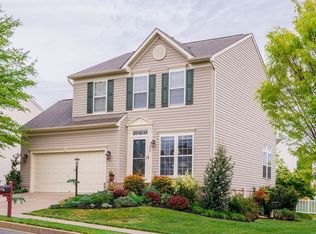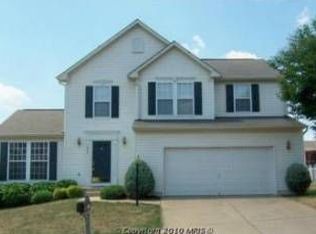Sold for $600,000
$600,000
1309 Longbow Rd, Mount Airy, MD 21771
3beds
2,282sqft
Single Family Residence
Built in 1999
6,074 Square Feet Lot
$630,000 Zestimate®
$263/sqft
$3,122 Estimated rent
Home value
$630,000
$599,000 - $662,000
$3,122/mo
Zestimate® history
Loading...
Owner options
Explore your selling options
What's special
This stunningly beautiful brick exterior colonial settled on pristine landscaping and is ideal for entertaining! Arrive into the main level by way of the two car garage or the open foyer and experience a sophisticated palette of neutral colors and an updated interior that is sure to impress. The foyer guides you into the formal dining room adorned by a chair railing, crown molding, and gorgeous hardwood floors that continue throughout and provides a seamless transition for entertaining. Let the gourmet kitchen inspire delectable creations boasting a center island with breakfast bar, arabesque style backsplash, 42” shaker style soft close cabinetry with pull out drawers, stainless steel appliances, quartz counters and a breakfast area that welcomes you into the living room. An abundance of natural light cascades into the living room by way of the transom and picture windows and highlight the cozy gas burning fireplace ideal for spending time with loved ones. Relax and unwind in the tranquil primary bedroom suite featuring plush carpet, an expansive walk-in closet, and an en-suite with a marble inspired, glass door walk-in shower and double vanity. Two additional bedrooms, a hall bath, and the convenient upper-level laundry conclude the sleeping quarters. A fully finished lower level offers a second gas-burning fireplace, a perfect spot for a card table, and a media area for movie night with family and friends. Enjoy morning coffee, tea, or evening cocktails on the rear deck and bask in the sunrise or stargaze in the summer. Major commuter routes include MD-144, MD-97, and I-70 for travel to points of interest. Updates: Kitchen, Main Level Flooring, Paint, Roof, Furnace, Hall Bath, Primary Bedroom Bath.
Zillow last checked: 8 hours ago
Listing updated: June 06, 2023 at 08:49am
Listed by:
Tricia Matala 301-651-0297,
Northrop Realty
Bought with:
Jory Frankle, 643835
Northrop Realty
Sam Bruck, 655639
Northrop Realty
Source: Bright MLS,MLS#: MDCR2014230
Facts & features
Interior
Bedrooms & bathrooms
- Bedrooms: 3
- Bathrooms: 4
- Full bathrooms: 3
- 1/2 bathrooms: 1
- Main level bathrooms: 1
Basement
- Area: 862
Heating
- Forced Air, Natural Gas
Cooling
- Central Air, Ceiling Fan(s), Electric
Appliances
- Included: Microwave, Dishwasher, Disposal, Dryer, Exhaust Fan, Oven/Range - Electric, Refrigerator, Stainless Steel Appliance(s), Washer, Water Heater, Freezer, Self Cleaning Oven, Oven, Water Dispenser, Gas Water Heater
- Laundry: Dryer In Unit, Has Laundry, Hookup, Washer In Unit, Upper Level
Features
- Breakfast Area, Ceiling Fan(s), Chair Railings, Crown Molding, Dining Area, Family Room Off Kitchen, Floor Plan - Traditional, Formal/Separate Dining Room, Eat-in Kitchen, Kitchen - Gourmet, Kitchen Island, Kitchen - Table Space, Primary Bath(s), Recessed Lighting, Bathroom - Stall Shower, Bathroom - Tub Shower, Upgraded Countertops, Walk-In Closet(s), High Ceilings, Dry Wall
- Flooring: Carpet, Hardwood, Ceramic Tile, Wood
- Doors: Six Panel
- Windows: Double Pane Windows, Double Hung, Screens, Vinyl Clad
- Basement: Connecting Stairway,Finished,Heated,Improved,Interior Entry,Space For Rooms,Sump Pump,Windows
- Number of fireplaces: 2
- Fireplace features: Gas/Propane, Mantel(s), Glass Doors, Heatilator, Marble
Interior area
- Total structure area: 2,744
- Total interior livable area: 2,282 sqft
- Finished area above ground: 1,882
- Finished area below ground: 400
Property
Parking
- Total spaces: 4
- Parking features: Garage Faces Front, Garage Door Opener, Inside Entrance, Concrete, Attached, Driveway, Off Street, On Street
- Attached garage spaces: 2
- Uncovered spaces: 2
Accessibility
- Accessibility features: Other
Features
- Levels: Three
- Stories: 3
- Patio & porch: Deck
- Exterior features: Lighting, Sidewalks
- Pool features: Community
- Fencing: Back Yard
- Has view: Yes
- View description: Garden
Lot
- Size: 6,074 sqft
- Features: Landscaped, Premium, SideYard(s)
Details
- Additional structures: Above Grade, Below Grade
- Parcel number: 0713033250
- Zoning: R
- Special conditions: Standard
Construction
Type & style
- Home type: SingleFamily
- Architectural style: Colonial
- Property subtype: Single Family Residence
Materials
- Brick, Vinyl Siding
- Foundation: Other
- Roof: Architectural Shingle
Condition
- Excellent
- New construction: No
- Year built: 1999
Utilities & green energy
- Sewer: Public Sewer
- Water: Public
Community & neighborhood
Security
- Security features: Main Entrance Lock, Smoke Detector(s)
Location
- Region: Mount Airy
- Subdivision: Fields Of Nottingham
- Municipality: Mt Airy
HOA & financial
HOA
- Has HOA: Yes
- HOA fee: $370 annually
- Amenities included: Pool, Tennis Court(s), Tot Lots/Playground
- Services included: Trash
Other
Other facts
- Listing agreement: Exclusive Right To Sell
- Ownership: Fee Simple
Price history
| Date | Event | Price |
|---|---|---|
| 6/6/2023 | Sold | $600,000+2.6%$263/sqft |
Source: | ||
| 5/19/2023 | Pending sale | $585,000$256/sqft |
Source: | ||
| 5/11/2023 | Listed for sale | $585,000+73.1%$256/sqft |
Source: | ||
| 10/16/2012 | Sold | $338,000-3.2%$148/sqft |
Source: Public Record Report a problem | ||
| 6/19/2012 | Listing removed | $349,000$153/sqft |
Source: Long & Foster Real Estate #CR7783661 Report a problem | ||
Public tax history
| Year | Property taxes | Tax assessment |
|---|---|---|
| 2025 | $6,539 +11.3% | $493,033 +11.3% |
| 2024 | $5,874 +5.2% | $442,900 +2.8% |
| 2023 | $5,583 +2.9% | $430,733 -2.7% |
Find assessor info on the county website
Neighborhood: 21771
Nearby schools
GreatSchools rating
- NAParr's Ridge Elementary SchoolGrades: PK-2Distance: 1.1 mi
- 6/10Mount Airy Middle SchoolGrades: 6-8Distance: 1.2 mi
- 8/10South Carroll High SchoolGrades: 9-12Distance: 6.6 mi
Schools provided by the listing agent
- Elementary: Mount Airy
- Middle: Mt Airy
- High: South Carroll
- District: Carroll County Public Schools
Source: Bright MLS. This data may not be complete. We recommend contacting the local school district to confirm school assignments for this home.
Get a cash offer in 3 minutes
Find out how much your home could sell for in as little as 3 minutes with a no-obligation cash offer.
Estimated market value$630,000
Get a cash offer in 3 minutes
Find out how much your home could sell for in as little as 3 minutes with a no-obligation cash offer.
Estimated market value
$630,000

