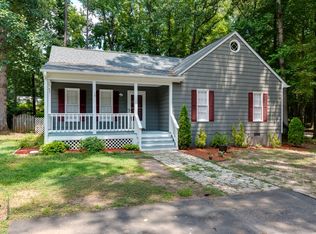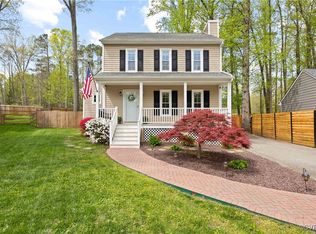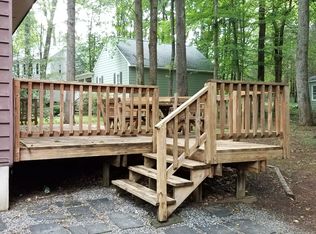Sold for $340,500
$340,500
1309 Lockett Ridge Rd, Midlothian, VA 23114
3beds
1,407sqft
Single Family Residence
Built in 1984
0.49 Acres Lot
$348,700 Zestimate®
$242/sqft
$2,400 Estimated rent
Home value
$348,700
$324,000 - $373,000
$2,400/mo
Zestimate® history
Loading...
Owner options
Explore your selling options
What's special
Welcome to your new home! This beautifully updated and lovingly maintained home has everything you need for comfort and style. As soon as you walk in, you’ll notice luxury vinyl plank flooring and the spacious living/family room, complete with a cozy fireplace—perfect for those chill evenings. The large eat-in kitchen is sure to impress featuring updated cabinets and a gorgeous bay window that lets in loads of natural light.
Upstairs, you’ll find a smartly designed, updated Jack-and-Jill bathroom along with a roomy primary suite that includes a walk-in closet. Plus, there are two more spacious bedrooms—perfect for family, guests, or a home office. Step outside, and you’ll be greeted by a charming full front porch and a large rear deck that’s perfect for hosting friends and family. The fully fenced backyard gives you plenty of privacy, and the detached shed offers handy extra storage. Recent updates include: new roof, Samsung washer/dryer, tree removal and crawlspace vapor barrier (2022); new backyard privacy fence, driveway gravel & border (2023); chimney cap/inspection, new lighting and ceiling fans in the bedrooms, brand-new HVAC system (2024). And the location? You couldn’t ask for more—close to all the shopping, dining, and amenities that Midlothian has to offer. This home won’t be around for long, so don’t wait—schedule your showing today!
Zillow last checked: 8 hours ago
Listing updated: March 21, 2025 at 11:28am
Listed by:
Catherine Curran cecrichmondrealtor@gmail.com,
RE/MAX Commonwealth,
Bernice Sim 804-874-8890,
RE/MAX Commonwealth
Bought with:
Robert Mooney, 0225246775
Providence Hill Real Estate
Source: CVRMLS,MLS#: 2502520 Originating MLS: Central Virginia Regional MLS
Originating MLS: Central Virginia Regional MLS
Facts & features
Interior
Bedrooms & bathrooms
- Bedrooms: 3
- Bathrooms: 3
- Full bathrooms: 1
- 1/2 bathrooms: 2
Primary bedroom
- Description: carpet, new CF/light, WIC, 2 windows
- Level: Second
- Dimensions: 13.6 x 11.5
Bedroom 2
- Description: carpet, new CF/light, 2 windows
- Level: Second
- Dimensions: 11.4 x 9.6
Bedroom 3
- Description: carpet, new CF/light, attic access
- Level: Second
- Dimensions: 8.11 x 10.7
Other
- Description: Tub & Shower
- Level: Second
Half bath
- Level: First
Half bath
- Level: Second
Kitchen
- Description: LVP, eat-in, pantry, bow window
- Level: First
- Dimensions: 17.3 x 8.11
Laundry
- Description: LVP, W/D hookups, water heater access
- Level: First
- Dimensions: 8.5 x 12.7
Living room
- Description: LVP, wood FP/slate, access to backyard
- Level: First
- Dimensions: 22.11 x 12.4
Heating
- Electric, Heat Pump
Cooling
- Electric, Heat Pump
Appliances
- Included: Dryer, Dishwasher, Exhaust Fan, Electric Water Heater, Disposal, Oven, Refrigerator, Washer
- Laundry: Washer Hookup, Dryer Hookup
Features
- Bay Window, Ceiling Fan(s), Eat-in Kitchen, Fireplace, High Speed Internet, Laminate Counters, Pantry, Wired for Data, Walk-In Closet(s)
- Flooring: Carpet, Laminate, Vinyl
- Basement: Crawl Space
- Attic: Floored,Pull Down Stairs
- Number of fireplaces: 1
- Fireplace features: Wood Burning
Interior area
- Total interior livable area: 1,407 sqft
- Finished area above ground: 1,407
Property
Parking
- Parking features: Off Street
Features
- Levels: Two
- Stories: 2
- Patio & porch: Rear Porch, Front Porch, Deck, Porch
- Exterior features: Deck, Porch, Storage, Shed
- Pool features: None
- Fencing: Back Yard,Fenced,Wood
Lot
- Size: 0.49 Acres
Details
- Additional structures: Shed(s)
- Parcel number: 737696799500000
- Zoning description: R7
Construction
Type & style
- Home type: SingleFamily
- Architectural style: Two Story
- Property subtype: Single Family Residence
Materials
- Drywall, HardiPlank Type, Wood Siding
- Roof: Composition
Condition
- Resale
- New construction: No
- Year built: 1984
Utilities & green energy
- Sewer: Public Sewer
- Water: Public
Community & neighborhood
Security
- Security features: Smoke Detector(s)
Location
- Region: Midlothian
- Subdivision: Smoketree South
Other
Other facts
- Ownership: Individuals
- Ownership type: Sole Proprietor
Price history
| Date | Event | Price |
|---|---|---|
| 3/21/2025 | Sold | $340,500+3.5%$242/sqft |
Source: | ||
| 2/24/2025 | Pending sale | $329,000$234/sqft |
Source: | ||
| 2/20/2025 | Listed for sale | $329,000+13.8%$234/sqft |
Source: | ||
| 10/17/2022 | Sold | $289,000-3.3%$205/sqft |
Source: | ||
| 9/12/2022 | Pending sale | $299,000$213/sqft |
Source: | ||
Public tax history
| Year | Property taxes | Tax assessment |
|---|---|---|
| 2025 | $2,551 +7.6% | $286,600 +8.8% |
| 2024 | $2,372 +4.5% | $263,500 +5.7% |
| 2023 | $2,269 +8.2% | $249,300 +9.4% |
Find assessor info on the county website
Neighborhood: 23114
Nearby schools
GreatSchools rating
- 4/10Evergreen ElementaryGrades: PK-5Distance: 0.9 mi
- 7/10Midlothian Middle SchoolGrades: 6-8Distance: 2.5 mi
- 5/10Monacan High SchoolGrades: 9-12Distance: 0.6 mi
Schools provided by the listing agent
- Elementary: Evergreen
- Middle: Midlothian
- High: Monacan
Source: CVRMLS. This data may not be complete. We recommend contacting the local school district to confirm school assignments for this home.
Get a cash offer in 3 minutes
Find out how much your home could sell for in as little as 3 minutes with a no-obligation cash offer.
Estimated market value$348,700
Get a cash offer in 3 minutes
Find out how much your home could sell for in as little as 3 minutes with a no-obligation cash offer.
Estimated market value
$348,700


