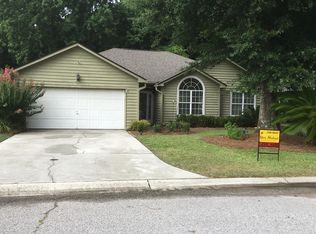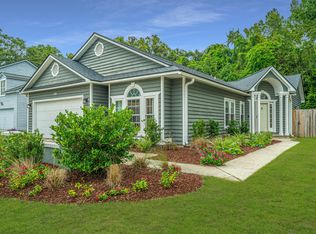Closed
$610,000
1309 Llewellyn Rd, Mount Pleasant, SC 29464
3beds
1,676sqft
Single Family Residence
Built in 1994
6,969.6 Square Feet Lot
$620,400 Zestimate®
$364/sqft
$3,948 Estimated rent
Home value
$620,400
$589,000 - $651,000
$3,948/mo
Zestimate® history
Loading...
Owner options
Explore your selling options
What's special
***Ask about the possibility of receiving 1% reduction in interest rate and free refi.*** Conveniently located in the desirable Chelsea Park community of Mount Pleasant, this charming single level home combines comfort, function, and an incredible location. From the moment you step inside, you'll appreciate the attractive flooring and the open, light-filled layout. The family room features a vaulted ceiling with a skylight, a cozy fireplace, and access to the backyard, creating a warm and welcoming space to relax or gather. Just off the family room is a formal dining room that flows easily into the eat-in kitchen, which includes stainless steel appliances and a nearby laundry room for added convenience.The spacious primary bedroom serves as a peaceful retreat, complete with a walk-in closet and an en suite bath offering a step-in shower, a soaking tub, and a vanity. Two additional bedrooms and a full bathroom complete the interior living spaces, offering flexibility for guests, family, or a home office. Step outside to enjoy the fenced backyard, where tall, shady trees provide a tranquil setting for the roomy deck and outdoor entertaining area. With its unbeatable location just 2.5 miles from Shem Creek, 2.6 miles from Mount Pleasant Towne Centre, 3.4 miles from the beaches of Sullivan's Island, and just 6.2 miles from historic downtown Charleston, this home offers the Lowcountry lifestyle you've been looking for. Schedule your showing today. Some images have been digitally enhanced.
Zillow last checked: 8 hours ago
Listing updated: December 19, 2025 at 06:42am
Listed by:
Matt O'Neill Real Estate
Bought with:
Brand Name Real Estate
Source: CTMLS,MLS#: 25023805
Facts & features
Interior
Bedrooms & bathrooms
- Bedrooms: 3
- Bathrooms: 2
- Full bathrooms: 2
Heating
- Heat Pump
Cooling
- Has cooling: Yes
Appliances
- Laundry: Washer Hookup, Laundry Room
Features
- Ceiling - Cathedral/Vaulted, Ceiling - Smooth, Garden Tub/Shower, Walk-In Closet(s), Ceiling Fan(s), Eat-in Kitchen, Entrance Foyer, Pantry
- Number of fireplaces: 1
- Fireplace features: Family Room, One
Interior area
- Total structure area: 1,676
- Total interior livable area: 1,676 sqft
Property
Parking
- Total spaces: 2
- Parking features: Garage, Attached
- Attached garage spaces: 2
Features
- Levels: One
- Stories: 1
- Entry location: Ground Level
- Patio & porch: Deck
- Exterior features: Rain Gutters
- Fencing: Privacy,Wood
Lot
- Size: 6,969 sqft
- Features: 0 - .5 Acre, Interior Lot
Details
- Parcel number: 5600500111
Construction
Type & style
- Home type: SingleFamily
- Architectural style: Traditional
- Property subtype: Single Family Residence
Materials
- Wood Siding
- Foundation: Slab
- Roof: Architectural
Condition
- New construction: No
- Year built: 1994
Utilities & green energy
- Sewer: Public Sewer
- Water: Public
- Utilities for property: Dominion Energy, Mt. P. W/S Comm
Community & neighborhood
Location
- Region: Mount Pleasant
- Subdivision: Chelsea Park
Other
Other facts
- Listing terms: Any
Price history
| Date | Event | Price |
|---|---|---|
| 11/13/2025 | Sold | $610,000-1.5%$364/sqft |
Source: | ||
| 8/29/2025 | Price change | $619,000-4.6%$369/sqft |
Source: | ||
| 8/11/2025 | Price change | $649,000-4.4%$387/sqft |
Source: | ||
| 7/21/2025 | Price change | $679,000-2.9%$405/sqft |
Source: | ||
| 6/10/2025 | Listed for sale | $699,000+28.8%$417/sqft |
Source: | ||
Public tax history
Tax history is unavailable.
Find assessor info on the county website
Neighborhood: 29464
Nearby schools
GreatSchools rating
- 9/10Mamie Whitesides Elementary SchoolGrades: PK-5Distance: 0.8 mi
- 9/10Moultrie Middle SchoolGrades: 6-8Distance: 1.8 mi
- 9/10Charleston Charter for Math and ScienceGrades: 6-12Distance: 6.1 mi
Schools provided by the listing agent
- Elementary: Mamie Whitesides
- Middle: Moultrie
- High: Lucy Beckham
Source: CTMLS. This data may not be complete. We recommend contacting the local school district to confirm school assignments for this home.
Get a cash offer in 3 minutes
Find out how much your home could sell for in as little as 3 minutes with a no-obligation cash offer.
Estimated market value
$620,400


